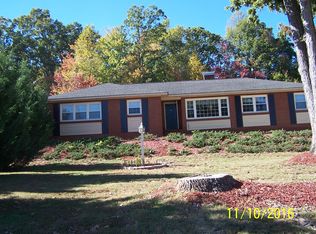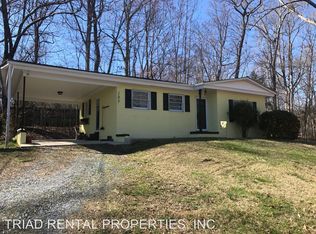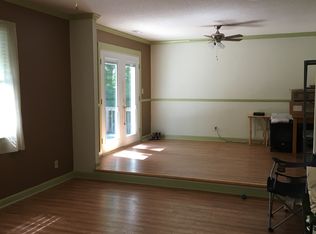FOUR-Bedroom, TWO-bath home under $180K!! With this house, you can let your dog out just by opening the back door & your family pet is safe inside the fenced-in backyard! This home boasts a large living room, lots of natural sunlight, picture window, spacious bedrooms, office-nook, hard-wood floors, & new carpet in 2 bedrooms. The 2-car attached carport keeps you dry on rainy days, while the basement’s double barn-doors allow for rainy-day car maintenance. Need more storage? No problem. Lots of closets and attached carport storage room complete with shelves and pegboard, all make organization easy. Energy efficiency includes vinyl double-hung replacement windows plus a dual heating system for extra warmth. To top it off, the large front yard gives you space while the fenced-in backyard is large enough for play or outdoor living, perfect for your grilling-chef! Convenient location to everything in Asheboro including Randolph Mall, NC Zoo, & I-73/74.
This property is off market, which means it's not currently listed for sale or rent on Zillow. This may be different from what's available on other websites or public sources.


