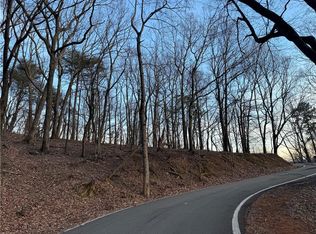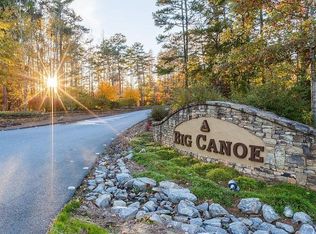Closed
$637,500
183 Deer Run Rdg, Jasper, GA 30143
3beds
1,788sqft
Single Family Residence, Residential, Cabin
Built in 1976
0.95 Acres Lot
$558,400 Zestimate®
$357/sqft
$2,653 Estimated rent
Home value
$558,400
$525,000 - $592,000
$2,653/mo
Zestimate® history
Loading...
Owner options
Explore your selling options
What's special
Welcome home to this extensively renovated Plummer Cabin nestled among Big Canoe Green Space with breathtaking mountain views! Step inside to discover a spacious great room with cathedral ceiling and wall of windows, stacked stone fireplace, and beautiful wood plank floors. An open floor plan leads you to a stunning brand new chef's kitchen second to no other Plummer Cabin, with suede granite and marble countertops, a very large center island, high-end appliances including a Wolf cooktop with pot filler, and Miele ovens and hood. All new Pella low E windows on main level. Open concept kitchen/living space allow for great views while enjoying your food preparation. The main level includes a bedroom and remodeled en suite bath boasting a zero entry glass shower and floating vanity, while the loft level features another bedroom and a recently refinished powder room. Enjoy mountain views from every angle, including from the updated terrace level primary bedroom suite with fireplace, en suite, walk-in closet and laundry. Outside, find a lower deck with newly added sleeping porch and new EZ Breeze windows along with a potting area, sink and outdoor shower. The main level has an expanded wrap-around front porch with Trex decking and low E sliding doors. A long circular driveway places this cabin well off the street and includes a new 25 x 25‘ parking pad with charging station for your hybrid or electric vehicles. Additional features include a new roof (2020), walk-to-trail system access, a newer hot water heater, newer Lennox multi-zone central heat, new asphalt and seal-coated driveway and new lightning protection system, With the extensive renovations and more, this home offers modern comfort amidst its rustic charm. This highly sought after Plummer Cabin has been priced to sell. Buyer to verify all information and dimensions deemed important.
Zillow last checked: 8 hours ago
Listing updated: September 13, 2024 at 10:51pm
Listing Provided by:
STEVE YAMBOR,
Big Canoe Brokerage, LLC.
Bought with:
LINDSEY GRAVITT, 308419
Atlanta Communities
Source: FMLS GA,MLS#: 7379757
Facts & features
Interior
Bedrooms & bathrooms
- Bedrooms: 3
- Bathrooms: 3
- Full bathrooms: 2
- 1/2 bathrooms: 1
- Main level bathrooms: 1
- Main level bedrooms: 1
Primary bedroom
- Features: Oversized Master
- Level: Oversized Master
Bedroom
- Features: Oversized Master
Primary bathroom
- Features: Double Vanity, Separate His/Hers
Dining room
- Features: Open Concept
Kitchen
- Features: Cabinets White, Kitchen Island, Pantry, Stone Counters, View to Family Room
Heating
- Electric, Heat Pump, Zoned
Cooling
- Ceiling Fan(s), Central Air, Electric, Heat Pump, Zoned
Appliances
- Included: Dishwasher, Disposal, Double Oven, Dryer, Electric Oven, Electric Water Heater, ENERGY STAR Qualified Appliances, Gas Cooktop, Microwave, Range Hood, Refrigerator, Washer
- Laundry: In Bathroom, Laundry Closet, Lower Level
Features
- Beamed Ceilings, Cathedral Ceiling(s), High Ceilings 10 ft Main, High Speed Internet, His and Hers Closets, Vaulted Ceiling(s), Walk-In Closet(s), Wet Bar
- Flooring: Ceramic Tile, Vinyl, Wood
- Windows: Double Pane Windows, Insulated Windows, Skylight(s)
- Basement: Daylight,Finished,Finished Bath,Full,Interior Entry,Walk-Out Access
- Number of fireplaces: 2
- Fireplace features: Gas Log, Gas Starter, Great Room, Insert, Master Bedroom
- Common walls with other units/homes: No Common Walls
Interior area
- Total structure area: 1,788
- Total interior livable area: 1,788 sqft
- Finished area above ground: 1,448
- Finished area below ground: 340
Property
Parking
- Total spaces: 4
- Parking features: Driveway, Kitchen Level, Level Driveway, Parking Pad, Electric Vehicle Charging Station(s)
- Has uncovered spaces: Yes
Accessibility
- Accessibility features: None
Features
- Levels: Three Or More
- Patio & porch: Covered, Deck, Front Porch, Screened, Side Porch, Wrap Around
- Exterior features: Private Yard, Rear Stairs, Storage, No Dock
- Pool features: None
- Spa features: None
- Fencing: None
- Has view: Yes
- View description: Mountain(s), Trees/Woods
- Waterfront features: None
- Body of water: Other
Lot
- Size: 0.95 Acres
- Features: Front Yard, Landscaped, Level, Mountain Frontage, Private, Wooded
Details
- Additional structures: Workshop
- Parcel number: 015 009
- Other equipment: None
- Horse amenities: None
Construction
Type & style
- Home type: SingleFamily
- Architectural style: Cabin
- Property subtype: Single Family Residence, Residential, Cabin
Materials
- Cedar
- Foundation: Pillar/Post/Pier
- Roof: Composition,Shingle
Condition
- Resale
- New construction: No
- Year built: 1976
Details
- Builder name: Dick Plummer
Utilities & green energy
- Electric: 110 Volts, 220 Volts
- Sewer: Septic Tank
- Water: Public
- Utilities for property: Electricity Available, Phone Available, Underground Utilities, Water Available
Green energy
- Energy efficient items: None
- Energy generation: None
- Water conservation: Low-Flow Fixtures
Community & neighborhood
Security
- Security features: Security Gate
Community
- Community features: Clubhouse, Fishing, Fitness Center, Gated, Golf, Lake, Marina, Near Trails/Greenway, Playground, Pool, Restaurant, Tennis Court(s)
Location
- Region: Jasper
- Subdivision: Big Canoe
Other
Other facts
- Listing terms: Cash,Conventional
- Road surface type: Asphalt, Paved
Price history
| Date | Event | Price |
|---|---|---|
| 9/4/2024 | Sold | $637,500-1.9%$357/sqft |
Source: | ||
| 8/8/2024 | Pending sale | $649,900$363/sqft |
Source: | ||
| 7/22/2024 | Price change | $649,900-1.5%$363/sqft |
Source: | ||
| 6/29/2024 | Price change | $659,900-1.5%$369/sqft |
Source: | ||
| 6/7/2024 | Price change | $669,900-1.5%$375/sqft |
Source: | ||
Public tax history
| Year | Property taxes | Tax assessment |
|---|---|---|
| 2024 | $1,665 +41.7% | $182,760 +21% |
| 2023 | $1,176 -8.8% | $151,080 +5.6% |
| 2022 | $1,289 -39% | $143,128 +53.2% |
Find assessor info on the county website
Neighborhood: 30143
Nearby schools
GreatSchools rating
- 9/10Robinson Elementary SchoolGrades: PK-5Distance: 12.9 mi
- 8/10New Dawson County Middle SchoolGrades: 8-9Distance: 12.5 mi
- 9/10Dawson County High SchoolGrades: 10-12Distance: 13.2 mi
Schools provided by the listing agent
- Elementary: Robinson
- Middle: Dawson County
- High: Dawson County
Source: FMLS GA. This data may not be complete. We recommend contacting the local school district to confirm school assignments for this home.
Get a cash offer in 3 minutes
Find out how much your home could sell for in as little as 3 minutes with a no-obligation cash offer.
Estimated market value
$558,400
Get a cash offer in 3 minutes
Find out how much your home could sell for in as little as 3 minutes with a no-obligation cash offer.
Estimated market value
$558,400

