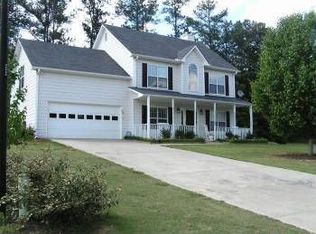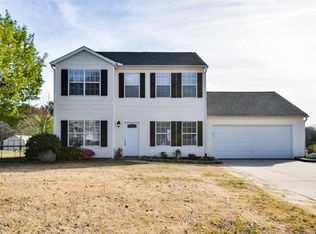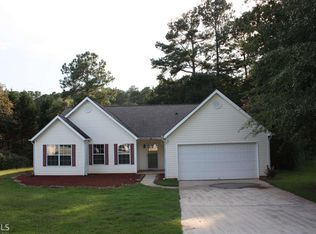Closed
$360,000
183 Dean Way, Winder, GA 30680
4beds
2,154sqft
Single Family Residence
Built in 1998
0.6 Acres Lot
$363,300 Zestimate®
$167/sqft
$2,045 Estimated rent
Home value
$363,300
$345,000 - $381,000
$2,045/mo
Zestimate® history
Loading...
Owner options
Explore your selling options
What's special
Welcome to 183 Dean Way, Winder, where comfort and charm converge in this delightful 4-bedroom, 2.5-bathroom home. With a covered front porch, freshly painted interior, and thoughtful design, this residence offers a welcoming and stylish living space. As you enter, the fireplace in the family room creates a cozy atmosphere, perfect for relaxation and gatherings. The separate dining room adds an elegant touch, providing an ideal space for formal meals and entertaining. The kitchen features white cabinets and stainless-steel appliances, offering a modern and efficient culinary space. The master bedroom on the main level boasts a bath with a double vanity, separate tub and shower, and a large walk-in closet, providing a comfortable retreat. Upstairs, discover three spacious bedrooms, ensuring ample living space for the entire household. Step outside to the screened-in porch and fenced backyard, offering a private outdoor oasis for leisure and activities. The storage shed adds functionality and convenience. 183 Dean Way is more than just a home; it's an invitation to experience the perfect blend of comfort and convenience in Winder. Conveniently located near downtown Auburn, Bethlehem, and Winder, this residence ensures easy access to various amenities and local attractions. Discover the warmth and versatility that await you in this well-appointed home.
Zillow last checked: 8 hours ago
Listing updated: April 26, 2024 at 07:40am
Listed by:
Mark Spain 770-886-9000,
Mark Spain Real Estate,
Sandra Clonts 404-542-9536,
Mark Spain Real Estate
Bought with:
Julia Ionita, 167676
Chapman Hall Realtors Professionals
Source: GAMLS,MLS#: 10264325
Facts & features
Interior
Bedrooms & bathrooms
- Bedrooms: 4
- Bathrooms: 3
- Full bathrooms: 2
- 1/2 bathrooms: 1
- Main level bathrooms: 1
- Main level bedrooms: 1
Kitchen
- Features: Breakfast Bar, Pantry
Heating
- Central
Cooling
- Central Air
Appliances
- Included: Dishwasher, Microwave, Refrigerator
- Laundry: In Hall
Features
- Double Vanity, Walk-In Closet(s), Master On Main Level, Split Bedroom Plan
- Flooring: Tile, Carpet, Vinyl
- Windows: Double Pane Windows
- Basement: None
- Number of fireplaces: 1
- Fireplace features: Family Room
- Common walls with other units/homes: No Common Walls
Interior area
- Total structure area: 2,154
- Total interior livable area: 2,154 sqft
- Finished area above ground: 2,154
- Finished area below ground: 0
Property
Parking
- Parking features: Garage, Parking Pad, Side/Rear Entrance
- Has garage: Yes
- Has uncovered spaces: Yes
Features
- Levels: Two
- Stories: 2
- Fencing: Fenced,Back Yard,Chain Link
- Waterfront features: No Dock Or Boathouse
- Body of water: None
Lot
- Size: 0.60 Acres
- Features: Other
Details
- Additional structures: Shed(s)
- Parcel number: XX034B 005
- Special conditions: Investor Owned
Construction
Type & style
- Home type: SingleFamily
- Architectural style: Cape Cod
- Property subtype: Single Family Residence
Materials
- Other
- Roof: Composition
Condition
- Resale
- New construction: No
- Year built: 1998
Utilities & green energy
- Sewer: Septic Tank
- Water: Public
- Utilities for property: Cable Available, Electricity Available, Phone Available, Water Available
Community & neighborhood
Security
- Security features: Smoke Detector(s)
Community
- Community features: Street Lights, Walk To Schools, Near Shopping
Location
- Region: Winder
- Subdivision: Chandler Walk
HOA & financial
HOA
- Has HOA: No
- Services included: None
Other
Other facts
- Listing agreement: Exclusive Right To Sell
- Listing terms: Cash,Conventional,VA Loan
Price history
| Date | Event | Price |
|---|---|---|
| 4/25/2024 | Sold | $360,000+2.9%$167/sqft |
Source: | ||
| 3/12/2024 | Pending sale | $350,000$162/sqft |
Source: | ||
| 3/9/2024 | Listed for sale | $350,000+17.3%$162/sqft |
Source: | ||
| 2/12/2024 | Sold | $298,300+80.8%$138/sqft |
Source: Public Record Report a problem | ||
| 5/8/2017 | Sold | $165,000-8.3%$77/sqft |
Source: | ||
Public tax history
| Year | Property taxes | Tax assessment |
|---|---|---|
| 2024 | $2,169 +0.6% | $84,384 -0.5% |
| 2023 | $2,155 -2.5% | $84,784 +13.3% |
| 2022 | $2,209 -5.7% | $74,856 |
Find assessor info on the county website
Neighborhood: 30680
Nearby schools
GreatSchools rating
- 5/10Auburn Elementary SchoolGrades: PK-5Distance: 1.5 mi
- 6/10Westside Middle SchoolGrades: 6-8Distance: 3.3 mi
- 5/10Apalachee High SchoolGrades: 9-12Distance: 4.6 mi
Schools provided by the listing agent
- Elementary: Auburn
- Middle: Westside
- High: Apalachee
Source: GAMLS. This data may not be complete. We recommend contacting the local school district to confirm school assignments for this home.
Get a cash offer in 3 minutes
Find out how much your home could sell for in as little as 3 minutes with a no-obligation cash offer.
Estimated market value$363,300
Get a cash offer in 3 minutes
Find out how much your home could sell for in as little as 3 minutes with a no-obligation cash offer.
Estimated market value
$363,300


