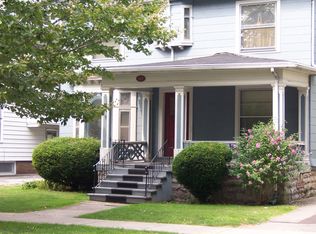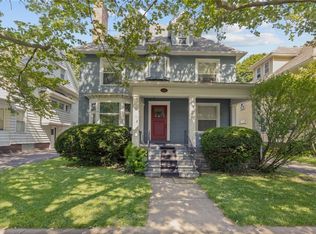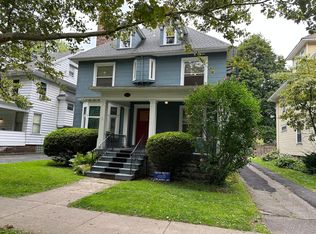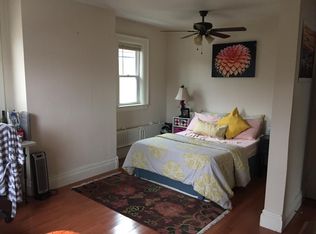Come home to this classical & stately colonial near the coveted Park Ave. neighborhood. The majestic foyer leads you to spacious rooms with Corinthian columns and fine natural wood appointments. You'll enjoy spending the warm weather months relaxing on the front porch and snuggled by the fireplace during the Holiday seasons. There are also a partially finished 3rd floor plus a finished basement room currently used as a gym! Don't miss the lush gardens in the privately fenced back yard with a 2 car garage! This is the one you've been waiting for! See inside today. Solid stone roof said to last 50 yrs.
This property is off market, which means it's not currently listed for sale or rent on Zillow. This may be different from what's available on other websites or public sources.



