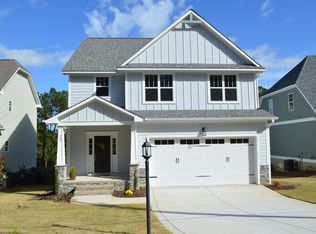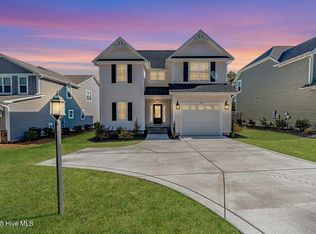Sold for $705,000
$705,000
183 Crestview Road, Southern Pines, NC 28387
4beds
3,562sqft
Single Family Residence
Built in 2018
0.26 Acres Lot
$725,800 Zestimate®
$198/sqft
$3,192 Estimated rent
Home value
$725,800
$646,000 - $820,000
$3,192/mo
Zestimate® history
Loading...
Owner options
Explore your selling options
What's special
Charming, cottage-style home offering abundant space and modern amenities! This home presents a fantastic value in the heart of downtown Southern Pines. With 4 bedrooms and 3.5 baths, this thoughtfully designed floor plan includes a spacious master suite on the main level. The kitchen boasts stainless steel appliances, including a natural gas range, and seamlessly flows into the formal dining room via the butler's pantry. The cozy living room features a gas fireplace and opens to a large screened porch, perfect for enjoying the beautifully landscaped yard with irrigation. Upstairs, you'll find two additional bedrooms w/shared bath and lots of storage. The finished walk-out basement offers even more space with a great room featuring a wet bar, a bedroom with a full bath, and additional unfinished storage space. Highly rated and desirable school district with McDeeds Creek Elementary, Crain's Creek Middle and Pinecrest High. This home's prime location puts you just minutes away from dining, shopping, parks, the farmer's market, and all the vibrant events in downtown Southern Pines. With an easy commute to FirstHealth, Sandhills Community College, and the back gate of Fort Bragg, this home is the perfect blend of convenience and comfort.
Zillow last checked: 8 hours ago
Listing updated: April 22, 2025 at 06:48pm
Listed by:
Brittany Paschal 910-315-9998,
Front Runner Realty Group
Bought with:
Jamie Marie Walker, 313203
Keller Williams Pinehurst
Source: Hive MLS,MLS#: 100492989 Originating MLS: Mid Carolina Regional MLS
Originating MLS: Mid Carolina Regional MLS
Facts & features
Interior
Bedrooms & bathrooms
- Bedrooms: 4
- Bathrooms: 4
- Full bathrooms: 3
- 1/2 bathrooms: 1
Primary bedroom
- Level: Main
- Dimensions: 13.8 x 15.7
Bedroom 1
- Level: Upper
- Dimensions: 26.7 x 16.4
Bedroom 2
- Level: Upper
- Dimensions: 11.9 x 22.8
Living room
- Level: Main
- Dimensions: 15.7 x 16.2
Heating
- Heat Pump, Electric
Cooling
- Central Air
Appliances
- Included: Gas Cooktop, Built-In Microwave, Refrigerator, Disposal, Dishwasher
- Laundry: Laundry Room
Features
- Master Downstairs, High Ceilings, Ceiling Fan(s), Pantry, Basement
- Flooring: Carpet, Tile, Wood
- Basement: Finished
Interior area
- Total structure area: 3,562
- Total interior livable area: 3,562 sqft
Property
Parking
- Total spaces: 2
- Parking features: Paved
Features
- Levels: Two
- Stories: 2
- Patio & porch: Patio, Screened
- Exterior features: Irrigation System
- Fencing: Back Yard,Wood
Lot
- Size: 0.26 Acres
- Dimensions: 61 x 185 x 61 x 185
Details
- Parcel number: 00032806
- Zoning: RM-2
- Special conditions: Standard
Construction
Type & style
- Home type: SingleFamily
- Property subtype: Single Family Residence
Materials
- Stone, Fiber Cement
- Foundation: See Remarks
- Roof: Composition
Condition
- New construction: No
- Year built: 2018
Utilities & green energy
- Sewer: Public Sewer
- Water: Public
- Utilities for property: Natural Gas Connected, Sewer Available, Water Available
Community & neighborhood
Security
- Security features: Smoke Detector(s)
Location
- Region: Southern Pines
- Subdivision: Downtown
HOA & financial
HOA
- Has HOA: Yes
- HOA fee: $400 monthly
- Amenities included: Maintenance Common Areas, Management
- Association name: Crestview HOA
- Association phone: 858-472-1037
Other
Other facts
- Listing agreement: Exclusive Right To Sell
- Listing terms: Cash,Conventional,FHA,USDA Loan,VA Loan
- Road surface type: Paved
Price history
| Date | Event | Price |
|---|---|---|
| 4/22/2025 | Sold | $705,000+1%$198/sqft |
Source: | ||
| 3/10/2025 | Contingent | $698,000$196/sqft |
Source: | ||
| 3/7/2025 | Listed for sale | $698,000+66.6%$196/sqft |
Source: | ||
| 7/12/2019 | Sold | $419,000-2.3%$118/sqft |
Source: | ||
| 6/12/2019 | Pending sale | $429,000$120/sqft |
Source: Fore Properties #184882 Report a problem | ||
Public tax history
| Year | Property taxes | Tax assessment |
|---|---|---|
| 2024 | $3,890 -3% | $610,210 |
| 2023 | $4,012 +0.3% | $610,210 +5.4% |
| 2022 | $4,001 -2.6% | $579,010 +33.8% |
Find assessor info on the county website
Neighborhood: 28387
Nearby schools
GreatSchools rating
- 7/10McDeeds Creek ElementaryGrades: K-5Distance: 2.1 mi
- 6/10Crain's Creek Middle SchoolGrades: 6-8Distance: 8.3 mi
- 5/10Pinecrest High SchoolGrades: 9-12Distance: 2.9 mi
Schools provided by the listing agent
- Elementary: McDeeds Creek Elementary
- Middle: Crain's Creek Middle
- High: Pinecrest High
Source: Hive MLS. This data may not be complete. We recommend contacting the local school district to confirm school assignments for this home.
Get pre-qualified for a loan
At Zillow Home Loans, we can pre-qualify you in as little as 5 minutes with no impact to your credit score.An equal housing lender. NMLS #10287.
Sell for more on Zillow
Get a Zillow Showcase℠ listing at no additional cost and you could sell for .
$725,800
2% more+$14,516
With Zillow Showcase(estimated)$740,316

