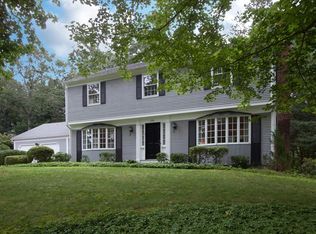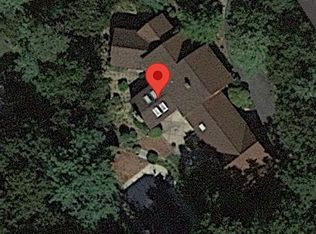Sold for $1,065,000
$1,065,000
183 Concord Rd, Longmeadow, MA 01106
5beds
4,060sqft
Single Family Residence
Built in 1967
0.46 Acres Lot
$1,081,200 Zestimate®
$262/sqft
$4,761 Estimated rent
Home value
$1,081,200
$984,000 - $1.19M
$4,761/mo
Zestimate® history
Loading...
Owner options
Explore your selling options
What's special
Fall in love w/this exceptional home that blends curb appeal, elegance, comfort & modern convenience in prime Blueberry Hill location. A beautifully renovated colonial thoughtfully designed w/seamless flow & functionality. Custom kitchen, the heart of the home, boasts Omega cabinetry, quartz & granite tops, stainless steel appliances, center island & walk-in pantry. It opens effortlessly to dining room featuring custom cabinetry, inviting cozy den w/brick fireplace & light-filled expansive great room. A well-appointed mudroom w/laundry, walk-in closet & ¾ bath keeps daily life organized. Living room offers flexibility in uses. Upstairs, luxurious primary suite features vaulted ceiling, spa-inspired bath & enviable dressing room w/California Closets & center island, 4 additional bedrooms & full bath. Finished lower level is perfect spot to hang out. Outside, professionally landscaped lot is an entertainer’s dream, showcasing inground pool, composite deck, patios & private serene views.
Zillow last checked: 8 hours ago
Listing updated: July 15, 2025 at 12:09pm
Listed by:
Kristin Fitzpatrick 413-205-7012,
William Raveis R.E. & Home Services 413-565-2111,
Karen A. Reggiannini 413-335-5311
Bought with:
Kristin Fitzpatrick
William Raveis R.E. & Home Services
Source: MLS PIN,MLS#: 73382436
Facts & features
Interior
Bedrooms & bathrooms
- Bedrooms: 5
- Bathrooms: 3
- Full bathrooms: 3
- Main level bathrooms: 1
Primary bedroom
- Features: Bathroom - Full, Bathroom - Double Vanity/Sink, Ceiling Fan(s), Vaulted Ceiling(s), Walk-In Closet(s), Flooring - Hardwood, Cable Hookup, Dressing Room, Lighting - Overhead, Window Seat
- Level: Second
Bedroom 2
- Features: Vaulted Ceiling(s), Flooring - Hardwood, Window(s) - Picture, Closet - Double, Window Seat
- Level: Second
Bedroom 3
- Features: Walk-In Closet(s), Flooring - Hardwood
- Level: Second
Bedroom 4
- Features: Flooring - Hardwood, Closet - Double
- Level: Second
Bedroom 5
- Features: Flooring - Hardwood, Closet - Double
- Level: Second
Primary bathroom
- Features: Yes
Bathroom 1
- Features: Bathroom - 3/4, Closet - Linen, Flooring - Stone/Ceramic Tile, Remodeled, Lighting - Sconce, Pedestal Sink
- Level: Main,First
Bathroom 2
- Features: Bathroom - Full, Bathroom - Double Vanity/Sink, Bathroom - With Tub & Shower, Flooring - Stone/Ceramic Tile, Countertops - Stone/Granite/Solid
- Level: Second
Bathroom 3
- Features: Bathroom - Full, Bathroom - Double Vanity/Sink, Bathroom - With Tub & Shower, Skylight, Closet - Linen, Flooring - Stone/Ceramic Tile, Countertops - Stone/Granite/Solid, Double Vanity, Remodeled, Lighting - Sconce, Half Vaulted Ceiling(s)
- Level: Second
Dining room
- Features: Closet/Cabinets - Custom Built, Flooring - Hardwood, Open Floorplan, Lighting - Overhead, Crown Molding
- Level: Main,First
Family room
- Features: Vaulted Ceiling(s), Flooring - Hardwood, French Doors, Cable Hookup, Deck - Exterior, Open Floorplan, Recessed Lighting
- Level: Main,First
Kitchen
- Features: Flooring - Stone/Ceramic Tile, Dining Area, Pantry, Countertops - Stone/Granite/Solid, Kitchen Island, Breakfast Bar / Nook, Open Floorplan, Recessed Lighting, Remodeled, Stainless Steel Appliances, Gas Stove, Lighting - Pendant, Crown Molding
- Level: Main,First
Living room
- Features: Flooring - Hardwood, Window(s) - Picture, Recessed Lighting, Lighting - Overhead, Crown Molding
- Level: Main,First
Heating
- Natural Gas, Hydro Air, Fireplace(s), Fireplace
Cooling
- Central Air
Appliances
- Included: Gas Water Heater, Water Heater, Oven, Dishwasher, Disposal, Microwave, Range, Refrigerator, Washer, Dryer, Wine Refrigerator, Vacuum System, Plumbed For Ice Maker
- Laundry: Closet - Walk-in, Closet/Cabinets - Custom Built, Flooring - Stone/Ceramic Tile, Main Level, Gas Dryer Hookup, Remodeled, Washer Hookup, Beadboard, Crown Molding, First Floor
Features
- Cable Hookup, Open Floorplan, Recessed Lighting, Vaulted Ceiling(s), Closet/Cabinets - Custom Built, Countertops - Stone/Granite/Solid, Lighting - Overhead, Closet - Double, Window Seat, Den, Game Room, Bonus Room, Central Vacuum
- Flooring: Tile, Carpet, Hardwood, Flooring - Hardwood, Flooring - Wall to Wall Carpet
- Doors: Insulated Doors, French Doors
- Windows: Picture, Insulated Windows, Screens
- Basement: Full,Crawl Space,Partially Finished,Walk-Out Access,Interior Entry
- Number of fireplaces: 3
- Fireplace features: Dining Room, Family Room, Living Room
Interior area
- Total structure area: 4,060
- Total interior livable area: 4,060 sqft
- Finished area above ground: 4,060
Property
Parking
- Total spaces: 6
- Parking features: Attached, Garage Door Opener, Paved Drive, Paved
- Attached garage spaces: 2
- Uncovered spaces: 4
Accessibility
- Accessibility features: No
Features
- Patio & porch: Porch, Deck - Composite, Patio
- Exterior features: Porch, Deck - Composite, Patio, Pool - Inground, Rain Gutters, Storage, Professional Landscaping, Sprinkler System, Screens, Fenced Yard, Stone Wall
- Has private pool: Yes
- Pool features: In Ground
- Fencing: Fenced/Enclosed,Fenced
Lot
- Size: 0.46 Acres
- Features: Gentle Sloping, Level
Details
- Parcel number: M:0171 B:0090 L:0058,2543393
- Zoning: RA1
Construction
Type & style
- Home type: SingleFamily
- Architectural style: Colonial
- Property subtype: Single Family Residence
Materials
- Frame
- Foundation: Concrete Perimeter
- Roof: Shingle
Condition
- Year built: 1967
Utilities & green energy
- Electric: Circuit Breakers, 200+ Amp Service
- Sewer: Public Sewer
- Water: Public
- Utilities for property: for Gas Range, for Electric Oven, for Gas Dryer, Washer Hookup, Icemaker Connection
Community & neighborhood
Security
- Security features: Security System
Community
- Community features: Public Transportation, Shopping, Pool, Tennis Court(s), Park, Walk/Jog Trails, Stable(s), Golf, Medical Facility, Bike Path, Conservation Area, Highway Access, House of Worship, Private School, Public School, University, Sidewalks
Location
- Region: Longmeadow
Other
Other facts
- Road surface type: Paved
Price history
| Date | Event | Price |
|---|---|---|
| 7/15/2025 | Sold | $1,065,000+7.6%$262/sqft |
Source: MLS PIN #73382436 Report a problem | ||
| 6/4/2025 | Pending sale | $989,900$244/sqft |
Source: | ||
| 6/4/2025 | Contingent | $989,900$244/sqft |
Source: MLS PIN #73382436 Report a problem | ||
| 5/29/2025 | Listed for sale | $989,900+41.4%$244/sqft |
Source: MLS PIN #73382436 Report a problem | ||
| 3/31/2010 | Sold | $700,000+42.9%$172/sqft |
Source: Public Record Report a problem | ||
Public tax history
| Year | Property taxes | Tax assessment |
|---|---|---|
| 2025 | $18,182 +2.1% | $860,900 |
| 2024 | $17,803 +6.8% | $860,900 +18.4% |
| 2023 | $16,672 +4.3% | $727,400 +12.1% |
Find assessor info on the county website
Neighborhood: 01106
Nearby schools
GreatSchools rating
- 8/10Blueberry Hill Elementary SchoolGrades: K-5Distance: 0.3 mi
- 6/10Williams Middle SchoolGrades: 6-8Distance: 0.6 mi
- 9/10Longmeadow High SchoolGrades: 9-12Distance: 0.5 mi
Schools provided by the listing agent
- Elementary: Blueberry Hill
- Middle: Williams
- High: Longmeadow
Source: MLS PIN. This data may not be complete. We recommend contacting the local school district to confirm school assignments for this home.
Get pre-qualified for a loan
At Zillow Home Loans, we can pre-qualify you in as little as 5 minutes with no impact to your credit score.An equal housing lender. NMLS #10287.
Sell with ease on Zillow
Get a Zillow Showcase℠ listing at no additional cost and you could sell for —faster.
$1,081,200
2% more+$21,624
With Zillow Showcase(estimated)$1,102,824

