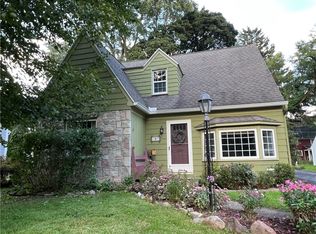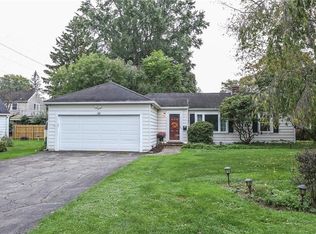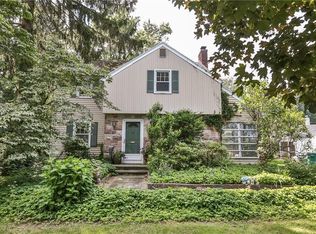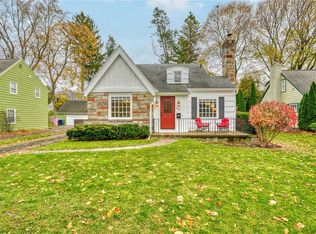Closed
$363,000
183 Commodore Pkwy, Rochester, NY 14625
3beds
1,628sqft
Single Family Residence
Built in 1940
7,405.2 Square Feet Lot
$396,100 Zestimate®
$223/sqft
$2,573 Estimated rent
Home value
$396,100
$368,000 - $428,000
$2,573/mo
Zestimate® history
Loading...
Owner options
Explore your selling options
What's special
This classic 3 bedroom 1.5 bath Colonial located in 'Ellison Park Heights has the timeless charm of yesteryear including oak hardwood floors throughout, crystal knobs and cast-iron vents. The Living Room has a gas fireplace, handsome mantel, built-in bookshelves, crown moldings and a bay window. The Dining Room, open to the Living Room, is exceptional for entertaining! A cozy paneled Den offers a window seat and built-in cabinetry! The updated Kitchen has quartz counters, stainless appliances, gorgeous ceramic tile floors, and an island-like peninsula! The Breakfast Room has a vaulted ceiling, newer skylights, heated flooring, a bay window, dry bar and access to the patio and backyard. The Powder Room has a custom vanity! The updated Bath with wainscoting, custom tile and vanity is timeless. New 30-year roof, attic fan and a Nest thermostat was installed in 2019. The brick patio, perennial gardens and fenced backyard provide a private and charming outdoor space to expand indoor entertaining. Close to Ellison Park and Corbett's Glen! Open houses are Saturday, May 11th and Sunday, May 12th from 1:00 to 3:00 p.m. Delayed negotiations are Monday, May 13th at 12:00 noon.
Zillow last checked: 8 hours ago
Listing updated: July 22, 2024 at 12:30pm
Listed by:
Kimberlie A. Barrett 585-325-3990,
Magellan, Inc.
Bought with:
Amanda Swarts, 10401357071
Howard Hanna
Source: NYSAMLSs,MLS#: R1535464 Originating MLS: Rochester
Originating MLS: Rochester
Facts & features
Interior
Bedrooms & bathrooms
- Bedrooms: 3
- Bathrooms: 2
- Full bathrooms: 1
- 1/2 bathrooms: 1
- Main level bathrooms: 1
Bedroom 1
- Level: Second
- Dimensions: 15.00 x 12.00
Bedroom 2
- Level: Second
- Dimensions: 12.00 x 12.00
Bedroom 3
- Level: Second
- Dimensions: 18.00 x 9.00
Dining room
- Level: First
- Dimensions: 11.00 x 10.00
Family room
- Level: First
- Dimensions: 18.00 x 9.00
Kitchen
- Level: First
- Dimensions: 18.00 x 18.00
Living room
- Level: First
- Dimensions: 18.00 x 12.00
Heating
- Gas, Forced Air, Radiant Floor
Cooling
- Attic Fan, Central Air
Appliances
- Included: Dishwasher, Disposal, Gas Oven, Gas Range, Gas Water Heater, Microwave, Refrigerator
- Laundry: In Basement
Features
- Breakfast Bar, Breakfast Area, Ceiling Fan(s), Cathedral Ceiling(s), Dry Bar, Den, Separate/Formal Dining Room, Entrance Foyer, Eat-in Kitchen, French Door(s)/Atrium Door(s), Separate/Formal Living Room, Quartz Counters, Skylights, Window Treatments
- Flooring: Ceramic Tile, Hardwood, Tile, Varies
- Windows: Drapes, Skylight(s)
- Basement: Full
- Number of fireplaces: 1
Interior area
- Total structure area: 1,628
- Total interior livable area: 1,628 sqft
Property
Parking
- Total spaces: 2
- Parking features: Detached, Garage, Garage Door Opener
- Garage spaces: 2
Features
- Levels: Two
- Stories: 2
- Patio & porch: Open, Patio, Porch
- Exterior features: Blacktop Driveway, Fence, Patio, Private Yard, See Remarks
- Fencing: Partial
Lot
- Size: 7,405 sqft
- Dimensions: 60 x 125
- Features: Near Public Transit, Residential Lot
Details
- Parcel number: 2620001231400001074000
- Special conditions: Relocation
Construction
Type & style
- Home type: SingleFamily
- Architectural style: Colonial
- Property subtype: Single Family Residence
Materials
- Vinyl Siding, Copper Plumbing
- Foundation: Block
- Roof: Asphalt
Condition
- Resale
- Year built: 1940
Utilities & green energy
- Electric: Circuit Breakers
- Sewer: Connected
- Water: Connected, Public
- Utilities for property: Cable Available, High Speed Internet Available, Sewer Connected, Water Connected
Community & neighborhood
Security
- Security features: Security System Owned
Location
- Region: Rochester
- Subdivision: Ellison Park Heights
Other
Other facts
- Listing terms: Cash,Conventional,FHA,VA Loan
Price history
| Date | Event | Price |
|---|---|---|
| 7/22/2024 | Sold | $363,000+32%$223/sqft |
Source: | ||
| 5/15/2024 | Pending sale | $274,900$169/sqft |
Source: | ||
| 5/9/2024 | Listed for sale | $274,900-11.3%$169/sqft |
Source: | ||
| 8/26/2022 | Sold | $310,000+29.2%$190/sqft |
Source: | ||
| 7/11/2022 | Pending sale | $239,900$147/sqft |
Source: | ||
Public tax history
| Year | Property taxes | Tax assessment |
|---|---|---|
| 2024 | -- | $200,000 |
| 2023 | -- | $200,000 |
| 2022 | -- | $200,000 |
Find assessor info on the county website
Neighborhood: 14625
Nearby schools
GreatSchools rating
- 8/10Indian Landing Elementary SchoolGrades: K-5Distance: 0.4 mi
- 7/10Bay Trail Middle SchoolGrades: 6-8Distance: 2.1 mi
- 8/10Penfield Senior High SchoolGrades: 9-12Distance: 2.5 mi
Schools provided by the listing agent
- District: Penfield
Source: NYSAMLSs. This data may not be complete. We recommend contacting the local school district to confirm school assignments for this home.



