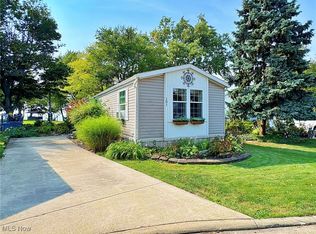Sold for $85,000 on 04/29/25
$85,000
183 Coen Rd, Vermilion, OH 44089
2beds
1,170sqft
Manufactured Home, Single Family Residence
Built in 2019
-- sqft lot
$88,200 Zestimate®
$73/sqft
$-- Estimated rent
Home value
$88,200
$59,000 - $131,000
Not available
Zestimate® history
Loading...
Owner options
Explore your selling options
What's special
Did you know that being in, on or around water makes you feel good? That's what the research shows and one more reason to take a look at this one owner 1170 Sq ft. 2 bed, 2 full bath home near the lake! When you enter, there is an 18 x 14 living room with lots of windows. The 14 x 14 eat in kitchen comes complete with a breakfast bar so your guests can always join in the fun! And an additional built-in area can be used as a coffee bar that does double duty giving tons of extra storage. The kitchen cabinets have an up-to-date hue and are complimented by L shaped light marbled laminate counters featuring a corner sink! There are box cornices giving a finished trendy vibe! The hallway, doorways and closet doors are all 36" handicap modified! The master bedroom is plenty big and comes complete with a 5 x 5 master closet. The master bath has a true roll,-in shower with grab bars! Outside has tons of upgrades! The home has extra insulation added when built along with roof load increased! There is an awning/carport with plenty of space to park. The wooden wheelchair ramp is a thing of beauty under the awning. On the opposite side of the home is another awning covering a beautiful wood deck! And finally a newer shed was added! All these additions totaled over 15k!!! (And that was before Covid prices!) Close to Sherrod Park which has recently been redone! Who wouldn't want to walk to the lake every morning and then again in the evening to watch those gorgeous sunsets?
Zillow last checked: 8 hours ago
Listing updated: April 29, 2025 at 11:39am
Listed by:
Sonsee Schramm sonseeschramm@howardhanna.com440-897-3014,
Howard Hanna
Bought with:
Sonsee Schramm, 2015001558
Howard Hanna
Source: MLS Now,MLS#: 5107217Originating MLS: Lorain County Association Of REALTORS
Facts & features
Interior
Bedrooms & bathrooms
- Bedrooms: 2
- Bathrooms: 2
- Full bathrooms: 2
- Main level bathrooms: 2
- Main level bedrooms: 2
Primary bedroom
- Description: Flooring: Carpet
- Level: First
- Dimensions: 14 x 11
Bedroom
- Description: Flooring: Carpet
- Level: First
- Dimensions: 10 x 9
Primary bathroom
- Description: Flooring: Linoleum
- Level: First
- Dimensions: 9 x 5
Bathroom
- Description: Flooring: Linoleum
- Level: First
- Dimensions: 8 x 6
Eat in kitchen
- Description: Flooring: Linoleum
- Level: First
- Dimensions: 14 x 14
Laundry
- Description: Flooring: Linoleum
- Level: First
- Dimensions: 6 x 4
Living room
- Description: Flooring: Carpet
- Level: First
- Dimensions: 18 x 14
Heating
- Forced Air, Gas
Cooling
- Central Air
Appliances
- Included: Dryer, Dishwasher, Range, Refrigerator, Washer
- Laundry: Main Level
Features
- Has basement: No
- Has fireplace: No
Interior area
- Total structure area: 1,170
- Total interior livable area: 1,170 sqft
- Finished area above ground: 1,170
Property
Parking
- Parking features: Carport
- Carport spaces: 1
Accessibility
- Accessibility features: Accessible Full Bath, Accessible Bedroom, Accessible Common Area, Accessible Closets, Accessible Central Living Area, Accessible Approach with Ramp, Visitor Bathroom, Accessible Hallway(s)
Features
- Levels: One
- Stories: 1
- Patio & porch: Awning(s), Deck
Details
- Parcel number: 1201889000
- On leased land: Yes
- Lease amount: $560
Construction
Type & style
- Home type: MobileManufactured
- Architectural style: Manufactured Home,Mobile Home
- Property subtype: Manufactured Home, Single Family Residence
Materials
- Vinyl Siding
- Roof: Asphalt,Fiberglass
Condition
- Year built: 2019
Utilities & green energy
- Sewer: Public Sewer
- Water: Public
Community & neighborhood
Location
- Region: Vermilion
Other
Other facts
- Listing agreement: Exclusive Right To Sell
Price history
| Date | Event | Price |
|---|---|---|
| 4/29/2025 | Sold | $85,000-5.5%$73/sqft |
Source: MLS Now #5107217 Report a problem | ||
| 4/4/2025 | Pending sale | $89,900$77/sqft |
Source: MLS Now #5107217 Report a problem | ||
| 3/21/2025 | Listed for sale | $89,900$77/sqft |
Source: MLS Now #5107217 Report a problem | ||
Public tax history
Tax history is unavailable.
Neighborhood: 44089
Nearby schools
GreatSchools rating
- 6/10Sailorway Middle SchoolGrades: 4-7Distance: 1.5 mi
- 7/10Vermilion High SchoolGrades: 8-12Distance: 1.9 mi
- 6/10Vermilion Elementary SchoolGrades: PK-3Distance: 1.6 mi
Schools provided by the listing agent
- District: Vermilion LSD - 2207
Source: MLS Now. This data may not be complete. We recommend contacting the local school district to confirm school assignments for this home.
Sell for more on Zillow
Get a free Zillow Showcase℠ listing and you could sell for .
$88,200
2% more+ $1,764
With Zillow Showcase(estimated)
$89,964