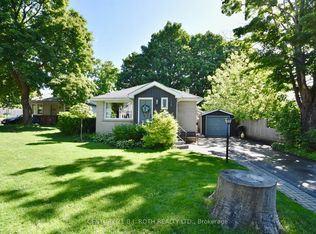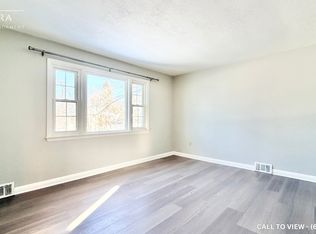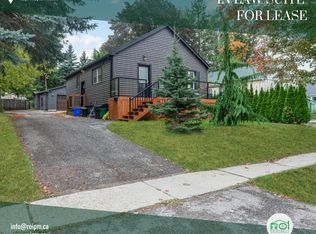Located in Barrie's sought-after northeast end amongst large, mature trees, you will find this home with great income potential! This home offers three bedrooms upstairs and a separate entrance to the in-law suite in the basement. This could be your next investment opportunity!Walk up a couple of stairs into the open concept kitchen/family room area. The open concept allows you to be able to cook dinner while still being able to hang out and entertain family in the living room. Both rooms offer large windows allowing lots of natural light to shine in. Heading down the hallway towards the back of the house, you will find the main bathroom with new floor tiles and in-floor heating to keep your toes toasty warm. Across the hall is the second bedroom that is nicely sized with a large window. The third bedroom has been converted into a laundry/bonus room but can easily be converted back to a bedroom. Located at the back of the house the main bedroom looks onto the peaceful backyard. The spacious in-law suite in the basement also has an open concept kitchen/living room area. It offers a large kitchen, one-bedroom, one bathroom and separate in-suite laundry. The nice-sized backyard would be a great place to relax after work, gather around a fire pit with friends, play with your dog or watch the kids run around. Just a short walk from St. Vincent Park and Barrie's beautiful waterfront while still being close to other amenities such as gas stations, grocery stores, and schools. Close to public transit, Royal Victoria Hospital and Georgian College as well. Whether this is your next investment property or family home, this home offers great curb appeal and a convenient location in a professional neighbourhood in Barrie. Book a private showing today!
This property is off market, which means it's not currently listed for sale or rent on Zillow. This may be different from what's available on other websites or public sources.


