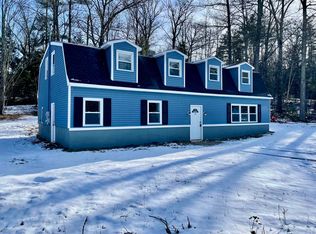Closed
Listed by:
Laura Herbert,
KW Coastal and Lakes & Mountains Realty/Meredith 603-569-4663
Bought with: Hammond Wheeler Realty
$675,000
183 Clough Hill Road, Loudon, NH 03307
3beds
2,456sqft
Ranch
Built in 2003
5.15 Acres Lot
$683,800 Zestimate®
$275/sqft
$3,409 Estimated rent
Home value
$683,800
$595,000 - $786,000
$3,409/mo
Zestimate® history
Loading...
Owner options
Explore your selling options
What's special
Discover serene country living in this immaculate 3-bedroom, 2-bathroom home set on over 5 acres in the charming rural community of Loudon, NH. From the moment you step inside, you'll notice the care and quality throughout - gleaming Hickory floors run continuously through the main living space, creating a warm and cohesive feel. The spacious, updated kitchen features granite counter tops, a large central island, subway tile back splash, and stainless steel appliances. There is plenty of room for cooking and gathering in the open-concept kitchen, dining room and family room. The sun-drenched family room boasts soaring vaulted ceilings and direct access to the expansive deck, seamlessly connecting indoor and outdoor living. Step outside to your personal oasis: a sparkling pool, hot tub, fire pit, and beautifully landscaped yard create the perfect setting for relaxation, entertaining, or making memories under the stars. Whether you're looking for peaceful country living, room to roam, or a turnkey home with modern updates, this Loudon gem checks all the boxes! Only minutes to Concord and to all Lakes Region attractions.
Zillow last checked: 8 hours ago
Listing updated: September 27, 2025 at 04:13am
Listed by:
Laura Herbert,
KW Coastal and Lakes & Mountains Realty/Meredith 603-569-4663
Bought with:
Susan M Hammond
Hammond Wheeler Realty
Source: PrimeMLS,MLS#: 5051875
Facts & features
Interior
Bedrooms & bathrooms
- Bedrooms: 3
- Bathrooms: 2
- Full bathrooms: 2
Heating
- Oil, Hot Water
Cooling
- Central Air
Appliances
- Included: Dishwasher, Dryer, Microwave, Gas Range, Refrigerator, Washer, Water Heater off Boiler
- Laundry: 1st Floor Laundry
Features
- Central Vacuum, Cathedral Ceiling(s), Ceiling Fan(s), Dining Area, Kitchen Island, Primary BR w/ BA, Natural Light
- Flooring: Hardwood
- Basement: Concrete,Partially Finished,Storage Space,Interior Access,Basement Stairs,Interior Entry
Interior area
- Total structure area: 2,856
- Total interior livable area: 2,456 sqft
- Finished area above ground: 1,856
- Finished area below ground: 600
Property
Parking
- Total spaces: 6
- Parking features: Paved, Driveway, Garage, Parking Spaces 6+
- Garage spaces: 2
- Has uncovered spaces: Yes
Accessibility
- Accessibility features: 1st Floor Bedroom, 1st Floor Full Bathroom, 1st Floor Hrd Surfce Flr, Paved Parking, 1st Floor Laundry
Features
- Levels: One
- Stories: 1
- Exterior features: Deck, Garden, Shed
- Has private pool: Yes
- Pool features: Above Ground
- Has spa: Yes
- Spa features: Heated
- Frontage length: Road frontage: 209
Lot
- Size: 5.15 Acres
- Features: Country Setting, Landscaped, Wooded, Rural
Details
- Parcel number: LOUDM00051B000033L000000
- Zoning description: RURAL
Construction
Type & style
- Home type: SingleFamily
- Architectural style: Ranch
- Property subtype: Ranch
Materials
- Timber Frame, Vinyl Siding
- Foundation: Poured Concrete
- Roof: Asphalt Shingle
Condition
- New construction: No
- Year built: 2003
Utilities & green energy
- Electric: 200+ Amp Service
- Sewer: Private Sewer, Septic Tank
- Utilities for property: Cable Available
Community & neighborhood
Location
- Region: Loudon
Price history
| Date | Event | Price |
|---|---|---|
| 9/26/2025 | Sold | $675,000$275/sqft |
Source: | ||
| 7/16/2025 | Listed for sale | $675,000+14.4%$275/sqft |
Source: | ||
| 6/30/2023 | Sold | $589,900$240/sqft |
Source: | ||
| 4/10/2023 | Listed for sale | $589,900+162.2%$240/sqft |
Source: | ||
| 10/9/2014 | Sold | $225,000-1.2%$92/sqft |
Source: Public Record Report a problem | ||
Public tax history
| Year | Property taxes | Tax assessment |
|---|---|---|
| 2024 | $7,691 +11.6% | $330,800 |
| 2023 | $6,894 +19.9% | $330,800 +6.7% |
| 2022 | $5,749 -0.9% | $309,900 +22.8% |
Find assessor info on the county website
Neighborhood: 03307
Nearby schools
GreatSchools rating
- 2/10Loudon Elementary SchoolGrades: K-5Distance: 4.1 mi
- 5/10Merrimack Valley Middle SchoolGrades: 6-8Distance: 8.5 mi
- 4/10Merrimack Valley High SchoolGrades: 9-12Distance: 8.6 mi
Schools provided by the listing agent
- Elementary: Loudon Elementary
- Middle: Merrimack Valley Middle School
- High: Merrimack Valley High School
- District: Merrimack Sch Dst SAU #26
Source: PrimeMLS. This data may not be complete. We recommend contacting the local school district to confirm school assignments for this home.

Get pre-qualified for a loan
At Zillow Home Loans, we can pre-qualify you in as little as 5 minutes with no impact to your credit score.An equal housing lender. NMLS #10287.
