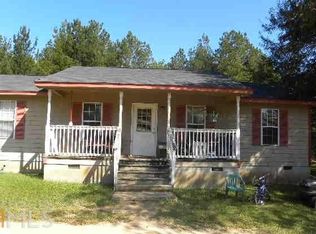BRING YOUR DISCERNING BUYERS TO SEE THIS BEAUTIFUL HOME NESTLED ON ALMOST 7 WOODED ACRES WITH A LOT OF ROAD FRONTAGE. GO HUNTING IN YOUR OWN BACKYARD! EXTERIOR RECENTLY RENOVATED WITH NEW HARDIPLANK SIDING, NEW WINDOWS, NEW FRONT PORCH, NEW GARAGE DOOR & OPENER! RANCH ON A FINISHED BASEMENT! SPLIT PLAN AND SECOND BEDROOM HAS ITS OWN BATH. LARGE FAMILY ROOM WITH VAULTED CEILING OPENS TO KITCHEN. WELL MAINTAINED HOME! HVAC REPLACED IN JUNE! BASEMENT IS FINISHED WITH LARGE KITCHEN, FAMILY ROOM, A BEDROOM AND A FULL BATH. USE AS AN IN-LAW SUITE OR RENT IT OUT! THE BASEMENT CAN BE ACCESSED FROM INSIDE THE HOME OR ITS PRIVATE ENTRANCE. BEAUTIFUL WOODED PROPERTY WITH FENCED YARD & GREAT DECK OVERLOOKING BACK WOODS! CLOSE TO TOWN, HOSPITAL AND PINEWOOD STUDIOS.
This property is off market, which means it's not currently listed for sale or rent on Zillow. This may be different from what's available on other websites or public sources.
