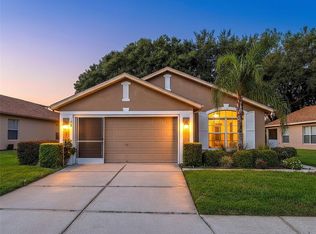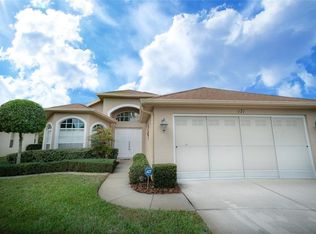MOVE IN READY!! This is one of the communities most sought-after models "Bluebird" with 3-bedroom, 2-bath, and 2-car garage. In addition, you will discover an extended lanai with both under roof and screen ceilings. Great for relaxing, entertaining, or enjoying a Florida breeze. The leaded glass front door offers both beauty and natural light. The gorgeous tile and quality laminate flooring flows throughout. 3 columns separate the formal living and dining room just say "Florida", an open floorplan shouts the great entertaining blueprint. Upgraded kitchen cabinets with pull-outs, and corian overlook the great-room, breakfast nook, and lanai. Vaulted ceilings, home has upgraded lighting, faucets, water softener, certain windows tinted, and upscale hardware. A/C winter of 2019. The two guest bedrooms on either side of the full upgraded guest bath. All bedrooms offer vaulted ceilings, closets, and quality wood laminate flooring. The primary bath cultured marble dual sink counter-top, jetted tub, linen closet, and walk in closet allows a spa like experience at home. All this located in a 55 plus gated community provides a lifestyle that allows you to be as active as you like or not. You will find the Bar & Grill, pool & hot tub, fitness, library, billiards, tennis, bocce, and so much more for your enjoyment. Enjoy clubs, classes, entertainment from whimsical to formal. Easy access to Tampa, Orlando, & the Gulf of Mexico AND dozens of day trip opportunities.
This property is off market, which means it's not currently listed for sale or rent on Zillow. This may be different from what's available on other websites or public sources.

