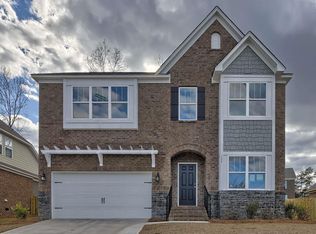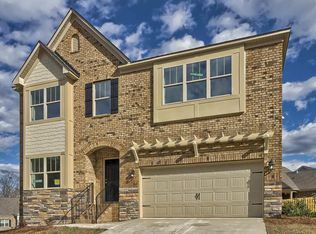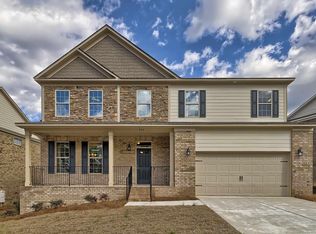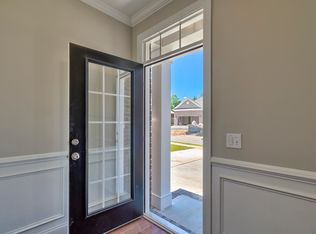Beautiful, Brand New, All Brick, Open Floorplan, and a Fully Fenced yard! 3 Bedrooms, 2 Full Baths, and 1/2 Bath. Loft/Office/Playroom/Media Bonus Room on 2nd level. Master is located on Main along with a private Bath. Two Bedrooms with walk-in closets and Full Bath with Double Vanity Upstairs. Guest Half Bath located in downstairs hallway. Also tons of storage in this favorite floorplan! Hardwood Floors throughout Downstairs Living Areas, Gas Fireplace in Great Room, Granite Countertops with Tile Backsplash in Kitchen, along with Stainless Steel Gas Appliances. Master Bath features Upgraded Tiled Shower and Garden Tub Surround. Ceramic Flooring in all Baths and Laundry Room. Covered Porch off Great Room for Outdoor Living Space. 2" wood blinds have been fitted for each window. SS Refrigerator in place. Full Guttering has been added. Garage Opener with remote. Includes Activated Smart Home Automation System, Performance Energy for Lower Utility Bills, Docking Station Music Ports with Speakers. Sprinkler System in Front and Back Yard. This better-than-new-with-upgrades home is a must see!
This property is off market, which means it's not currently listed for sale or rent on Zillow. This may be different from what's available on other websites or public sources.



