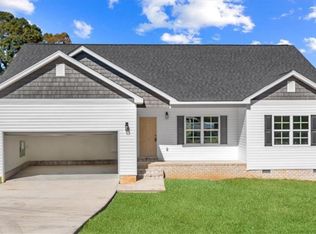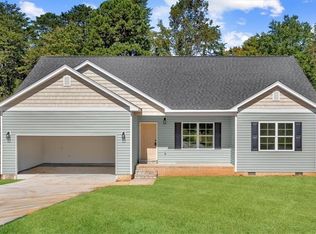Sold for $465,000 on 02/18/25
$465,000
183 Carter Rd, Madison, NC 27320
3beds
1,777sqft
Stick/Site Built, Residential, Single Family Residence
Built in 2020
2.61 Acres Lot
$461,200 Zestimate®
$--/sqft
$2,216 Estimated rent
Home value
$461,200
$360,000 - $595,000
$2,216/mo
Zestimate® history
Loading...
Owner options
Explore your selling options
What's special
Welcome to this lovely custom built ranch style home on a private 2.61 acre setting w/all the curb appeal, landscaping, water feature pond beside front door & 4'8"x23' covered porch. One level living w/a 11'x22' bonus room above the garage that could be easily finished, it's already wired w/outlets & some lighting. This home also offers a split & open floor plan, 3 bedrooms/2 baths, laundry room, vaulted ceiling w/recessed lights in living room and gas logs. The kitchen has beautiful granite countertops, island w/bar seating, subway tile backsplash, farmhouse sink, nice lighting fixtures, recessed lights and SS appliances. The primary suite has trey ceiling, double vanity in bath, separate tiled shower w/oversized shower head & nice garden tub w/spacious closet. Several linen & coat closets throughout the home for plenty extra storage space. Outside enjoy the nice partially covered 12'x22' back deck w/fans, view of the nice private back yard w/fire pit and the play set stays!
Zillow last checked: 8 hours ago
Listing updated: February 28, 2025 at 10:04am
Listed by:
Jessica Spivey 336-870-7000,
All About You Realty Team
Bought with:
Renee Stanley, 289388
CENTURY 21 THE KNOWLES TEAM
Source: Triad MLS,MLS#: 1167498 Originating MLS: Greensboro
Originating MLS: Greensboro
Facts & features
Interior
Bedrooms & bathrooms
- Bedrooms: 3
- Bathrooms: 2
- Full bathrooms: 2
- Main level bathrooms: 2
Primary bedroom
- Level: Main
- Dimensions: 13.75 x 15.17
Bedroom 2
- Level: Main
- Dimensions: 11.33 x 12
Bedroom 3
- Level: Main
- Dimensions: 11 x 11.33
Dining room
- Level: Main
- Dimensions: 10.17 x 10.42
Kitchen
- Level: Main
- Dimensions: 9 x 10.83
Laundry
- Level: Main
- Dimensions: 6 x 7.5
Living room
- Level: Main
- Dimensions: 15.67 x 21.42
Heating
- Forced Air, Electric
Cooling
- Heat Pump
Appliances
- Included: Microwave, Dishwasher, Free-Standing Range, Electric Water Heater
- Laundry: Dryer Connection, Main Level, Washer Hookup
Features
- Ceiling Fan(s), Dead Bolt(s), Soaking Tub, Kitchen Island, Separate Shower, Vaulted Ceiling(s)
- Flooring: Engineered Hardwood, Tile
- Basement: Crawl Space
- Attic: Permanent Stairs
- Number of fireplaces: 1
- Fireplace features: Gas Log, Living Room
Interior area
- Total structure area: 1,777
- Total interior livable area: 1,777 sqft
- Finished area above ground: 1,777
Property
Parking
- Total spaces: 2
- Parking features: Driveway, Garage, Circular Driveway, Garage Door Opener, Attached
- Attached garage spaces: 2
- Has uncovered spaces: Yes
Features
- Levels: One
- Stories: 1
- Patio & porch: Porch
- Exterior features: Garden
- Pool features: None
Lot
- Size: 2.61 Acres
- Features: Cleared, Not in Flood Zone
Details
- Parcel number: 167300
- Zoning: RP/CU
- Special conditions: Owner Sale
Construction
Type & style
- Home type: SingleFamily
- Architectural style: Ranch
- Property subtype: Stick/Site Built, Residential, Single Family Residence
Materials
- Stone, Vinyl Siding
Condition
- Year built: 2020
Utilities & green energy
- Sewer: Septic Tank
- Water: Well
Community & neighborhood
Security
- Security features: Smoke Detector(s)
Location
- Region: Madison
Other
Other facts
- Listing agreement: Exclusive Right To Sell
- Listing terms: Cash,Conventional,FHA,USDA Loan,VA Loan
Price history
| Date | Event | Price |
|---|---|---|
| 2/18/2025 | Sold | $465,000-5.1% |
Source: | ||
| 1/29/2025 | Pending sale | $490,000 |
Source: | ||
| 1/16/2025 | Listed for sale | $490,000+1860% |
Source: | ||
| 12/11/2019 | Sold | $25,000$14/sqft |
Source: Public Record Report a problem | ||
Public tax history
| Year | Property taxes | Tax assessment |
|---|---|---|
| 2024 | $2,687 +50.6% | $417,971 +83.8% |
| 2023 | $1,785 | $227,352 |
| 2022 | $1,785 -0.2% | $227,352 -0.2% |
Find assessor info on the county website
Neighborhood: 27320
Nearby schools
GreatSchools rating
- 8/10Wentworth ElementaryGrades: PK-5Distance: 1.9 mi
- 7/10Rockingham County MiddleGrades: 6-8Distance: 2.2 mi
- 5/10Rockingham County HighGrades: 9-12Distance: 1.9 mi
Schools provided by the listing agent
- Elementary: Wentworth
- Middle: Rockingham County
- High: Rockingham County
Source: Triad MLS. This data may not be complete. We recommend contacting the local school district to confirm school assignments for this home.

Get pre-qualified for a loan
At Zillow Home Loans, we can pre-qualify you in as little as 5 minutes with no impact to your credit score.An equal housing lender. NMLS #10287.
Sell for more on Zillow
Get a free Zillow Showcase℠ listing and you could sell for .
$461,200
2% more+ $9,224
With Zillow Showcase(estimated)
$470,424
