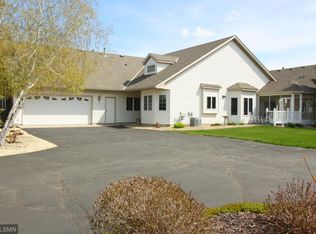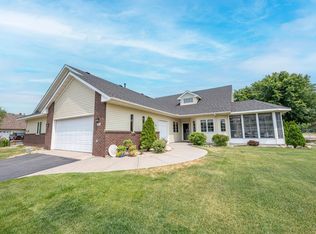Closed
$300,000
183 Cardinal Ln, Clearwater, MN 55320
2beds
1,516sqft
Townhouse Side x Side
Built in 2000
6,969.6 Square Feet Lot
$306,600 Zestimate®
$198/sqft
$2,001 Estimated rent
Home value
$306,600
$291,000 - $322,000
$2,001/mo
Zestimate® history
Loading...
Owner options
Explore your selling options
What's special
Be prepared to fall in love with this fabulous one level townhome in Clearwater Estates! This home is beautifully maintained and nicely updated. You’ll enjoy the bright open floorplan, maintenance free deck, new concrete driveway, and oversized garage. A new roof in 2022 & new siding in 2023. In this community you’ll enjoy the opportunity to enjoy the exercise room, professional disk golf course, outdoor pool on hot summer days, gatherings at the club house or in the party room and the scenic park overlooking the Mississippi River. This one is an absolute must see!!
Zillow last checked: 8 hours ago
Listing updated: May 06, 2025 at 03:17am
Listed by:
Catherine Reller 763-283-7098,
Edina Realty, Inc.
Bought with:
Denise Eileen Dougherty
Edina Realty, Inc.
Source: NorthstarMLS as distributed by MLS GRID,MLS#: 6394363
Facts & features
Interior
Bedrooms & bathrooms
- Bedrooms: 2
- Bathrooms: 2
- Full bathrooms: 1
- 3/4 bathrooms: 1
Bedroom 1
- Level: Main
- Area: 169 Square Feet
- Dimensions: 13x13
Bedroom 2
- Level: Main
- Area: 156 Square Feet
- Dimensions: 13x12
Deck
- Level: Main
- Area: 144 Square Feet
- Dimensions: 12x12
Den
- Level: Main
- Area: 130 Square Feet
- Dimensions: 13x10
Dining room
- Level: Main
- Area: 140 Square Feet
- Dimensions: 14x10
Kitchen
- Level: Main
- Area: 294 Square Feet
- Dimensions: 21x14
Living room
- Level: Main
- Area: 238 Square Feet
- Dimensions: 17x14
Walk in closet
- Level: Main
- Area: 63 Square Feet
- Dimensions: 9x7
Heating
- Forced Air
Cooling
- Central Air
Appliances
- Included: Dishwasher, Dryer, Gas Water Heater, Microwave, Range, Refrigerator, Washer, Water Softener Rented
Features
- Basement: None
- Number of fireplaces: 1
- Fireplace features: Gas, Living Room
Interior area
- Total structure area: 1,516
- Total interior livable area: 1,516 sqft
- Finished area above ground: 1,516
- Finished area below ground: 0
Property
Parking
- Total spaces: 2
- Parking features: Attached, Concrete, Garage Door Opener
- Attached garage spaces: 2
- Has uncovered spaces: Yes
Accessibility
- Accessibility features: Grab Bars In Bathroom, No Stairs External, No Stairs Internal
Features
- Levels: One
- Stories: 1
- Has private pool: Yes
- Pool features: Outdoor Pool
- Fencing: None
Lot
- Size: 6,969 sqft
- Dimensions: 52 x 108 x 42 x 110
Details
- Foundation area: 1516
- Parcel number: 104022003080
- Zoning description: Residential-Single Family
Construction
Type & style
- Home type: Townhouse
- Property subtype: Townhouse Side x Side
- Attached to another structure: Yes
Materials
- Vinyl Siding
- Roof: Age 8 Years or Less,Asphalt,Pitched
Condition
- Age of Property: 25
- New construction: No
- Year built: 2000
Utilities & green energy
- Electric: Circuit Breakers
- Gas: Natural Gas
- Sewer: City Sewer/Connected
- Water: City Water/Connected
Community & neighborhood
Location
- Region: Clearwater
- Subdivision: Clearwater Estates 3
HOA & financial
HOA
- Has HOA: Yes
- HOA fee: $189 monthly
- Services included: Cable TV, Hazard Insurance, Trash, Shared Amenities
- Association name: Clearwater Estates HOA
- Association phone: 612-508-6490
Price history
| Date | Event | Price |
|---|---|---|
| 4/18/2025 | Listing removed | $319,900$211/sqft |
Source: | ||
| 4/8/2025 | Listed for sale | $319,900+6.6%$211/sqft |
Source: | ||
| 10/6/2023 | Sold | $300,000$198/sqft |
Source: | ||
| 8/31/2023 | Pending sale | $300,000$198/sqft |
Source: | ||
| 8/11/2023 | Price change | $300,000-3.2%$198/sqft |
Source: | ||
Public tax history
| Year | Property taxes | Tax assessment |
|---|---|---|
| 2025 | $3,166 +5.1% | $292,400 +3.9% |
| 2024 | $3,012 +1.3% | $281,400 +3% |
| 2023 | $2,972 +14.2% | $273,200 +14.1% |
Find assessor info on the county website
Neighborhood: 55320
Nearby schools
GreatSchools rating
- 6/10Clearview Elementary SchoolGrades: K-5Distance: 2.3 mi
- 3/10South Junior High SchoolGrades: 6-8Distance: 11.2 mi
- 3/10Technical Senior High SchoolGrades: 9-12Distance: 10.8 mi

Get pre-qualified for a loan
At Zillow Home Loans, we can pre-qualify you in as little as 5 minutes with no impact to your credit score.An equal housing lender. NMLS #10287.
Sell for more on Zillow
Get a free Zillow Showcase℠ listing and you could sell for .
$306,600
2% more+ $6,132
With Zillow Showcase(estimated)
$312,732
