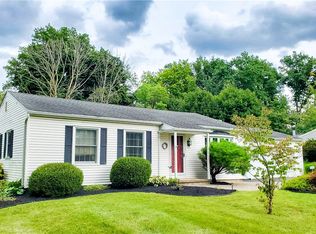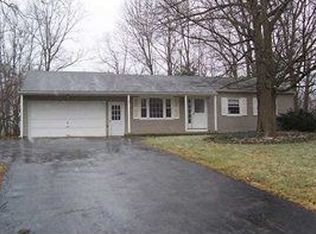SPACETACULAR SETTING- Hardwood Floors throughout; counter tops; rooms with floors and ceilings; Beautiful Above Ground Pool, Shed and Pit. Walk to School and a HUGE field perfect for shedding, foozball, kite flying and rolling/tumbling/jumping! Green neighborhood! Move fart!
This property is off market, which means it's not currently listed for sale or rent on Zillow. This may be different from what's available on other websites or public sources.

