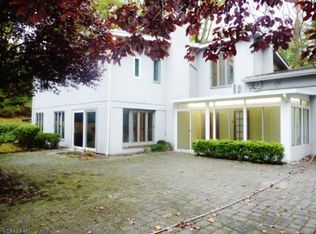Artist-Designed Contemporary with Distant Views A contemporary home in the Asbury section of Franklin Township was custom-designed by the celebrated landscape artist Adolf Ferdinand Konrad in 1969. Konrad lived and worked in the light-filled home and an interior art studio for 32 years. Sited on 12.3 farmland assessed acres at the end of a long drive, the stunning home takes advantage of sweeping panoramas of the Musconetcong River Valley from its elevated vantage point. The property's encompassing views inspired many of Konrad's famous paintings, including one called "Picnic on the Musconetcong River." Call the listing agent, Glory-Ann Drazinakis, via her cell 908-256-4304 for complete property details and brochure. Bold, modern lines and dramatic window walls define the clean lines of the wood-clad exterior. Inside, an open layout offers two bedrooms, den and two full baths plus a separate studio outbuilding currently functioning as an additional artist space. Located in Warren County's Franklin Township, this unique, sophisticated residence was extensively renovated in 2004. Surrounding the home are perennial gardens, landscaping, stone walls, a Koi pond, and a balance of level and wooded acreage. This rural retreat is designed with wood flooring throughout, beamed cathedral ceilings, a two-sided fireplace, neutral paint colors, French doors and recessed lighting. Open expanses of wall space provide an ideal backdrop for artwork or paintings. Floor-to-ceiling windows frame natural views in several rooms, panoramas which can also be enjoyed from the deck and secluded brick patio. Inter-connected gathering spaces in the open, flowing floor plan include the living room, dining room and kitchen. The warm and inviting living room is filled with natural light from a window wall, skylight and French door to the deck. A full wall of built-in bookcases and hardwood floors are additional amenities. High cathedral ceilings with exposed beams create interest overhead in the adjoining dining room. A dual-sided fireplace lends atmosphere to both the kitchen and the great room/studio space. Measuring over 640 square feet, the great room has vaulted beamed ceilings, Brazilian wood floors, and a vast window wall. A second full bath in this part of the home has a sliding glass door to the Koi pond and colorful gardens. Birch cabinets, a granite-topped center island with prep sink and breakfast bar seating, the shared fireplace and a sun-filled dining area are complementary design elements in the modern kitchen. On one of the kitchen walls is a large painted mural depicting the Sun of many colors spewing out gold coins by Konrad and written in German "Art is long, Life is brief, The morning sun has gold in its month". Set apart from the main living space is a second bedroom and a den or home office with an oversized window to showcase rolling countryside views. This room has recessed lights, hardwood floors and access to the attic. Situated in its own private part of the first level, a serene master bedroom features custom track lighting surrounding a ceiling fan, cherry wood floors and a set of Andersen French doors opening to the yard. A spacious marble-accented master bath contains a jetted platform tub, oversized granite-topped vanity and a roomy frameless glass shower. There is walkout access on the unfinished lower level which accommodates a laundry room, workshop and storage areas. In the detached art studio outbuilding, a small front deck overlooks the rolling acreage, valley views and distant hillsides. This studio in the woods is arranged with two rooms and offers heating and electric service. The acreage also provides two storage sheds, one of which is a red shed featured in many of Konrad's paintings. Other notable amenities include classic post and rail fencing and a wood deck with built-in bench seats and a fragrant wisteria-covered pergola. Mechanical workings of this well-maintained contemporary home include forced hot air pro
This property is off market, which means it's not currently listed for sale or rent on Zillow. This may be different from what's available on other websites or public sources.
