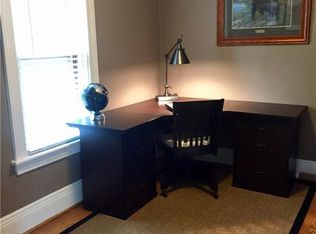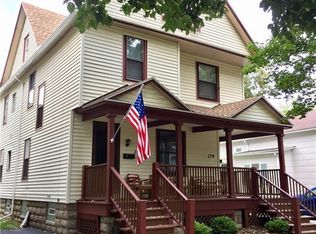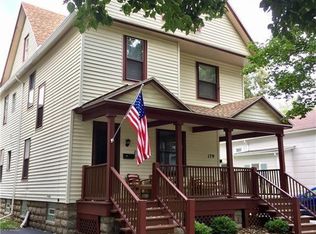Closed
$360,000
183 Brunswick St, Rochester, NY 14607
4beds
1,856sqft
Single Family Residence
Built in 1908
3,118.9 Square Feet Lot
$389,900 Zestimate®
$194/sqft
$2,230 Estimated rent
Maximize your home sale
Get more eyes on your listing so you can sell faster and for more.
Home value
$389,900
$359,000 - $425,000
$2,230/mo
Zestimate® history
Loading...
Owner options
Explore your selling options
What's special
Charming, well-loved foursquare/colonial nestled in the prestigious Park Ave Historic District! This 4 bed/1.5 bath home has so much to offer. Large covered porch and professionally landscaped yard equipped with an irrigation system will give you more time to enjoy ParkAve summers. Inside, hardwood floors grace most of the home, while abundant windows flood the main living areas w/ natural light. Enter the foyer and you will find a sizable living room with a gas fireplace and large bay window. On the other side of the hall is a formal dining room with easy access to the kitchen. The updated kitchen features custom oak cabinetry, farmhouse sink, tin backsplash, solid surface countertop and SS appliances. Retreat to the upper level, where the primary BR awaits with a gas fireplace that pays homage to the home's historic charm. Second floor also features 2 additional bedrooms, a full bath and laundry! 4th bedroom is on the third level, currently used as an art studio. Beautiful leaded glass windows, original trim, woodwork and moldings throughout. 1.5 detached garage with electric service. Don't miss this opportunity to own a piece of history! Delayed Negotiations till 5/22 at 3 pm.
Zillow last checked: 8 hours ago
Listing updated: August 14, 2024 at 03:13pm
Listed by:
Agnieszka J. Bajan 585-519-2139,
Empire Realty Group
Bought with:
Lauren Harrison, 10401324989
Crane Realty
Source: NYSAMLSs,MLS#: R1537603 Originating MLS: Rochester
Originating MLS: Rochester
Facts & features
Interior
Bedrooms & bathrooms
- Bedrooms: 4
- Bathrooms: 2
- Full bathrooms: 1
- 1/2 bathrooms: 1
- Main level bathrooms: 1
Heating
- Gas, Hot Water
Cooling
- Window Unit(s)
Appliances
- Included: Dishwasher, Gas Oven, Gas Range, Gas Water Heater, Microwave, Refrigerator
- Laundry: Upper Level
Features
- Separate/Formal Dining Room, Entrance Foyer, Kitchen Island, Pantry, Skylights
- Flooring: Ceramic Tile, Hardwood, Varies
- Windows: Skylight(s)
- Basement: Full
- Number of fireplaces: 2
Interior area
- Total structure area: 1,856
- Total interior livable area: 1,856 sqft
Property
Parking
- Total spaces: 1.5
- Parking features: Detached, Garage, Paver Block
- Garage spaces: 1.5
Features
- Patio & porch: Open, Patio, Porch
- Exterior features: Patio
Lot
- Size: 3,118 sqft
- Dimensions: 39 x 80
- Features: Residential Lot
Details
- Parcel number: 26140012253000020160000000
- Special conditions: Standard
Construction
Type & style
- Home type: SingleFamily
- Architectural style: Square Design
- Property subtype: Single Family Residence
Materials
- Composite Siding, PEX Plumbing
- Foundation: Block
- Roof: Slate,Tile
Condition
- Resale
- Year built: 1908
Utilities & green energy
- Sewer: Connected
- Water: Connected, Public
- Utilities for property: Sewer Connected, Water Connected
Community & neighborhood
Location
- Region: Rochester
- Subdivision: Morningside Park Tr
Other
Other facts
- Listing terms: Cash,Conventional,FHA,VA Loan
Price history
| Date | Event | Price |
|---|---|---|
| 10/26/2024 | Listing removed | $2,850$2/sqft |
Source: Zillow Rentals Report a problem | ||
| 10/24/2024 | Price change | $2,850-3.2%$2/sqft |
Source: Zillow Rentals Report a problem | ||
| 10/1/2024 | Price change | $2,945-1.7%$2/sqft |
Source: Zillow Rentals Report a problem | ||
| 9/25/2024 | Price change | $2,995-6.4%$2/sqft |
Source: Zillow Rentals Report a problem | ||
| 8/22/2024 | Price change | $3,200-4.5%$2/sqft |
Source: Zillow Rentals Report a problem | ||
Public tax history
| Year | Property taxes | Tax assessment |
|---|---|---|
| 2024 | -- | $391,700 +70.3% |
| 2023 | -- | $230,000 |
| 2022 | -- | $230,000 |
Find assessor info on the county website
Neighborhood: Park Avenue
Nearby schools
GreatSchools rating
- 4/10School 23 Francis ParkerGrades: PK-6Distance: 0.3 mi
- 4/10East Lower SchoolGrades: 6-8Distance: 1.1 mi
- 2/10East High SchoolGrades: 9-12Distance: 1.1 mi
Schools provided by the listing agent
- District: Rochester
Source: NYSAMLSs. This data may not be complete. We recommend contacting the local school district to confirm school assignments for this home.


