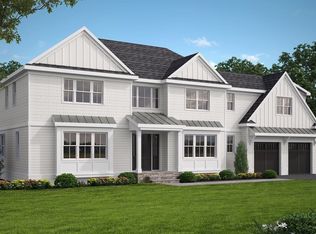A Must See! Spectacular 5 bdrm home in a private setting including beautifully landscaped yard with patios, outdoor stone fireplace, walk in resort like pool/spa and your own slide. The kitchen features sub-zero refrigerator, gas cooking and granite counters with breakfast bar, which opens wide to a spacious family room with cathedral ceilings. The first floor includes an elegant dining room, beautiful entry foyer with a formal living room on one side and an office/library w/built in cherry book shelves, an added bonus is a spacious 1st floor bedroom. The 2nd floor features 3 additional bedrooms plus a master bedroom suite including sitting room. The 3rd floor is currently used as a spacious walk in closet/dressing room! The basement offers a family room/ play area and exercise room. Also there is plenty of additional space for storage and includes a cedar closet. *** Public Open Houses to start first weekend in August***
This property is off market, which means it's not currently listed for sale or rent on Zillow. This may be different from what's available on other websites or public sources.
