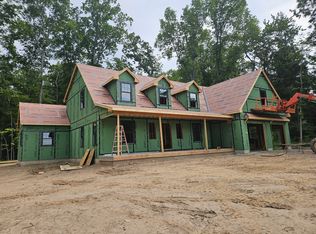Sold for $275,000
$275,000
183 Bolton Center Road, Bolton, CT 06043
2beds
752sqft
Single Family Residence
Built in 1954
1 Acres Lot
$289,700 Zestimate®
$366/sqft
$1,694 Estimated rent
Home value
$289,700
$255,000 - $330,000
$1,694/mo
Zestimate® history
Loading...
Owner options
Explore your selling options
What's special
Perfect starter home or convenient one level home for anyone ready to downsize. This 752 sq ft ranch style home has a new roof 2025, new vinyl siding 2025 and new windows & doors 2024. Attic insulation updated to R-30. Septic system apx 7 years old. All the big projects have been done! The house is located on a large level 1 acre lot with a beautiful back yard for all your outdoor activities. The living room has a stone wood-burning fireplace with heatilators for those chilly winter days. Primary bedroom measures 14x15 with wall-to-wall carpeting and 2 closets. Second bedroom is 8 x 7 and was used as an office. Efficient galley style kitchen with door leading to the one car garage. Located on Bolton Center Road this home is close to parks, bike trails, library, town hall, resident state troopers office and fire department. Great location just minutes from shopping, restaurants and entertainment. Close proximity to I-84 for quick access to Manchester and Hartford. Come see what this little ranch and the Town of Bolton have to offer!!
Zillow last checked: 8 hours ago
Listing updated: July 18, 2025 at 06:25am
Listed by:
Nancy Thurnauer 860-803-7753,
ERA Blanchard & Rossetto 860-646-2482
Bought with:
Elaine AbouAkar, RES.0792715
CENTURY 21 AllPoints Realty
Source: Smart MLS,MLS#: 24099556
Facts & features
Interior
Bedrooms & bathrooms
- Bedrooms: 2
- Bathrooms: 1
- Full bathrooms: 1
Primary bedroom
- Features: Wall/Wall Carpet
- Level: Main
- Area: 137.8 Square Feet
- Dimensions: 10.6 x 13
Bedroom
- Level: Main
- Area: 56 Square Feet
- Dimensions: 7 x 8
Kitchen
- Features: Galley
- Level: Main
- Area: 56 Square Feet
- Dimensions: 7 x 8
Living room
- Features: Fireplace, Wall/Wall Carpet
- Level: Main
- Area: 218.4 Square Feet
- Dimensions: 14 x 15.6
Heating
- Forced Air, Oil
Cooling
- None
Appliances
- Included: Microwave, Refrigerator, Dishwasher, Washer, Dryer, Electric Water Heater, Water Heater
- Laundry: Main Level
Features
- Basement: None
- Attic: Storage,Access Via Hatch
- Number of fireplaces: 1
Interior area
- Total structure area: 752
- Total interior livable area: 752 sqft
- Finished area above ground: 752
Property
Parking
- Total spaces: 1
- Parking features: Attached
- Attached garage spaces: 1
Lot
- Size: 1 Acres
- Features: Level, Cleared
Details
- Parcel number: 2321636
- Zoning: R-1
Construction
Type & style
- Home type: SingleFamily
- Architectural style: Ranch
- Property subtype: Single Family Residence
Materials
- Vinyl Siding
- Foundation: Slab
- Roof: Asphalt
Condition
- New construction: No
- Year built: 1954
Utilities & green energy
- Sewer: Septic Tank
- Water: Well
Community & neighborhood
Community
- Community features: Library, Park
Location
- Region: Bolton
Price history
| Date | Event | Price |
|---|---|---|
| 7/17/2025 | Sold | $275,000-6.8%$366/sqft |
Source: | ||
| 7/3/2025 | Pending sale | $295,000$392/sqft |
Source: | ||
| 6/14/2025 | Price change | $295,000-1.7%$392/sqft |
Source: | ||
| 5/29/2025 | Listed for sale | $300,000+108.3%$399/sqft |
Source: | ||
| 11/3/2022 | Sold | $144,000+98.6%$191/sqft |
Source: Public Record Report a problem | ||
Public tax history
| Year | Property taxes | Tax assessment |
|---|---|---|
| 2025 | $3,866 -1.4% | $119,700 |
| 2024 | $3,919 +8.8% | $119,700 +45.6% |
| 2023 | $3,602 +11.1% | $82,200 |
Find assessor info on the county website
Neighborhood: 06043
Nearby schools
GreatSchools rating
- 7/10Bolton Center SchoolGrades: PK-8Distance: 0.3 mi
- 6/10Bolton High SchoolGrades: 9-12Distance: 1.2 mi
Schools provided by the listing agent
- Elementary: Bolton Center
- High: Bolton
Source: Smart MLS. This data may not be complete. We recommend contacting the local school district to confirm school assignments for this home.
Get pre-qualified for a loan
At Zillow Home Loans, we can pre-qualify you in as little as 5 minutes with no impact to your credit score.An equal housing lender. NMLS #10287.
Sell with ease on Zillow
Get a Zillow Showcase℠ listing at no additional cost and you could sell for —faster.
$289,700
2% more+$5,794
With Zillow Showcase(estimated)$295,494
