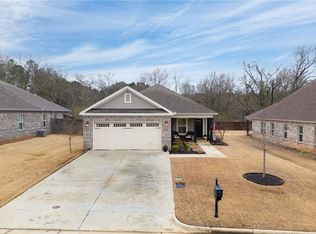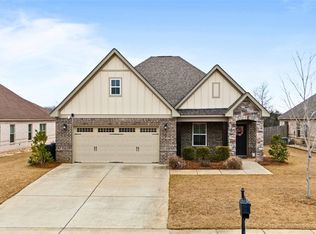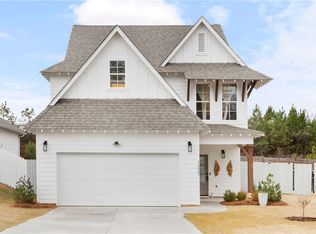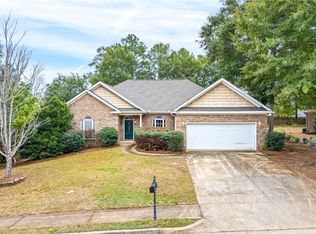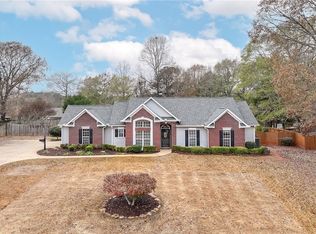Built in 2020, this well-maintained 4BR/2BA home featured a formal dining room with a trey ceiling and storm glass doors on both the front and back entries. The living room offers an upgraded glass fireplace door and a TV mounted above the fireplace, fitted perfectly to the cabinetry. The fully fenced backyard includes a beautiful pergola, raised garden beds, and a garden storage shed-ideal for outdoor living and hobbies. The garage is finished with durable epoxy flooring and multiple shelving units for easy organization. Move -in ready with thoughtful upgrades throughout!
For sale
$425,000
183 Blasted Rock Rd, Auburn, AL 36830
4beds
2,146sqft
Est.:
Single Family Residence
Built in 2020
8,276.4 Square Feet Lot
$-- Zestimate®
$198/sqft
$-- HOA
What's special
Upgraded glass fireplace doorFully fenced backyardBeautiful pergolaRaised garden beds
- 36 days |
- 921 |
- 41 |
Zillow last checked: 8 hours ago
Listing updated: December 10, 2025 at 11:50am
Listed by:
JOUNGLAN KIM,
EXP REALTY, LLC 888-923-5547
Source: LCMLS,MLS#: 177888Originating MLS: Lee County Association of REALTORS
Tour with a local agent
Facts & features
Interior
Bedrooms & bathrooms
- Bedrooms: 4
- Bathrooms: 2
- Full bathrooms: 2
- Main level bathrooms: 2
Primary bedroom
- Description: Flooring: Carpet
- Level: First
Bedroom 2
- Description: Flooring: Carpet
- Level: First
Bedroom 3
- Description: Flooring: Carpet
- Level: First
Bedroom 4
- Description: Flooring: Carpet
- Level: First
Dining room
- Description: Flooring: Simulated Wood
- Level: First
Kitchen
- Description: Eat- in Kitchen,Flooring: Tile
- Level: First
Living room
- Description: Flooring: Simulated Wood
- Level: First
Heating
- Gas
Cooling
- Central Air, Gas
Appliances
- Included: Convection Oven, Dryer, Dishwasher, Electric Cooktop, Disposal, Microwave, Refrigerator, Washer
Features
- Ceiling Fan(s), Separate/Formal Dining Room, Eat-in Kitchen, Garden Tub/Roman Tub, Window Treatments
- Flooring: Carpet, Ceramic Tile, Simulated Wood
- Windows: Window Treatments
Interior area
- Total interior livable area: 2,146 sqft
- Finished area above ground: 2,146
- Finished area below ground: 0
Property
Parking
- Total spaces: 2
- Parking features: Attached, Garage, Two Car Garage
- Attached garage spaces: 2
Features
- Levels: One
- Stories: 1
- Pool features: None
- Fencing: Full
Lot
- Size: 8,276.4 Square Feet
- Features: Cul-De-Sac, < 1/4 Acre
Details
- Parcel number: 0903062000167.000
Construction
Type & style
- Home type: SingleFamily
- Property subtype: Single Family Residence
Materials
- Brick Veneer
- Foundation: Slab
Condition
- Year built: 2020
Utilities & green energy
- Utilities for property: Sewer Connected
Community & HOA
Community
- Subdivision: TUSCANY HILLS
HOA
- Has HOA: Yes
- Amenities included: None
Location
- Region: Auburn
Financial & listing details
- Price per square foot: $198/sqft
- Tax assessed value: $360,280
- Date on market: 12/10/2025
Estimated market value
Not available
Estimated sales range
Not available
Not available
Price history
Price history
| Date | Event | Price |
|---|---|---|
| 12/10/2025 | Listed for sale | $425,000+18.4%$198/sqft |
Source: LCMLS #177888 Report a problem | ||
| 11/16/2022 | Sold | $359,000-1.6%$167/sqft |
Source: | ||
| 10/31/2022 | Pending sale | $364,900$170/sqft |
Source: | ||
| 10/27/2022 | Price change | $364,900-1.4%$170/sqft |
Source: | ||
| 10/18/2022 | Listed for sale | $369,900+36.2%$172/sqft |
Source: | ||
Public tax history
Public tax history
| Year | Property taxes | Tax assessment |
|---|---|---|
| 2023 | -- | $36,020 +19.2% |
| 2022 | -- | $30,220 +9% |
| 2021 | -- | $27,720 +269.6% |
Find assessor info on the county website
BuyAbility℠ payment
Est. payment
$2,328/mo
Principal & interest
$2016
Property taxes
$163
Home insurance
$149
Climate risks
Neighborhood: 36830
Nearby schools
GreatSchools rating
- 10/10Cary Woods Elementary SchoolGrades: PK-2Distance: 3.2 mi
- 6/10Drake Middle SchoolGrades: 6Distance: 3.5 mi
- 7/10Auburn High SchoolGrades: 10-12Distance: 5 mi
Schools provided by the listing agent
- Elementary: CARY WOODS/PICK
- Middle: CARY WOODS/PICK
Source: LCMLS. This data may not be complete. We recommend contacting the local school district to confirm school assignments for this home.
- Loading
- Loading
