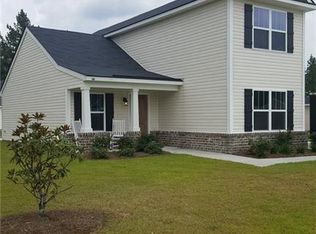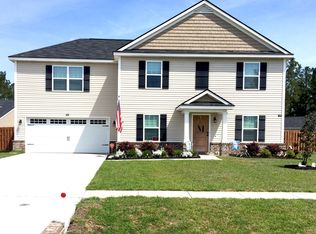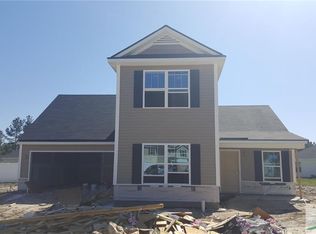Best Buy in Mid-Effingham, immaculate 4 BR home near Industrial Area, near Bypass getting you to I-95 quicker,located in Best School District in Coastal GA, yet 1 hour to beaches at Tybee Island or Hilton Head Island. And, over 20 golf courses, hundreds of shopping opportunities in Bluffton & Pooler plus updated medical facilities in Springfield and Pooler. Located in Shadowbrook a community with new homes still being built . a growing economy with industrial growth in the county and the nearby GA Ports in Savannah but it is a quiet neighborhood located on the meandering Ebenezer Creek. A boat launch and spots to cast that fishing pole are in community. A fenced backyard, covered back porch. & split plan highlights this home. Spray foam insulation gives you an energy efficient home, wood-laminate flooring, bronze fixtures, updated lighting in the kitchen add to its" easy living". The Master Suite features double vanities and a huge shower. With home shortage, call to see it now!
This property is off market, which means it's not currently listed for sale or rent on Zillow. This may be different from what's available on other websites or public sources.


