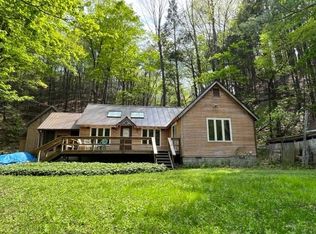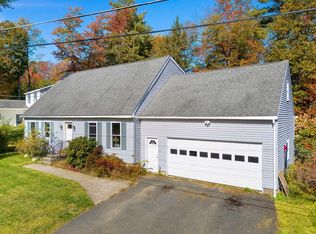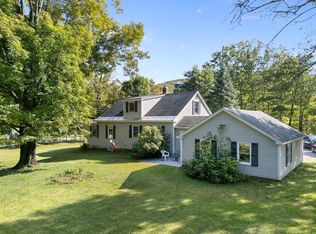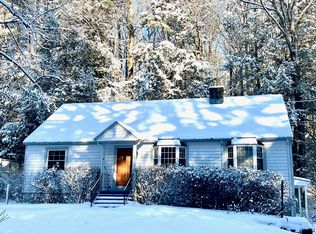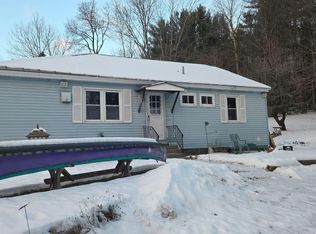Discover a hidden gem nestled deep in the woods—a rustic retreat that’s entirely off-grid and 100% solar powered. Perfect for nature lovers, creative spirits, or anyone seeking serenity and self-sufficiency. This one-of-a-kind property features a charming main house with a two-bedroom loft attached, currently used for short-term rentals. The main cabin exudes classic Adirondack charm with weathered wood siding, hardwood floors, and a metal gable roof with skylights that flood the space with natural light. Inside, the open layout invites you to relax and unwind, with a warm, bohemian-rustic aesthetic, wood stove, and large windows framing the lush forest views. In addition, the property offers three tiny cabins on site—each thoughtfully designed for short-term rental use, providing cozy accommodations for guests or a flexible setup for work or creative endeavors. All structures utilize composting toilets, though the property could easily be brought online with some effort if the buyer prefers. Stone pathways wind through ferns and towering trees, connecting each cabin to the main house, all set on raised post-and-pier foundations that blend seamlessly into the natural landscape. Whether you’re enjoying a quiet evening by the fire, relaxing on the porch, or exploring nearby trails, this is your chance to live simply, sustainably, and surrounded by nature.
Active
Listed by:
Kate Barry,
EXP Realty Phone:603-547-0852
$380,000
183 Bear Hill Road, Dummerston, VT 05301
3beds
2,433sqft
Est.:
Single Family Residence
Built in 2006
5.01 Acres Lot
$377,900 Zestimate®
$156/sqft
$-- HOA
What's special
Wood stoveAdirondack charmHardwood floorsCozy accommodations for guestsStone pathwaysCharming main houseOpen layout
- 257 days |
- 3,690 |
- 196 |
Zillow last checked: 8 hours ago
Listing updated: December 11, 2025 at 09:45am
Listed by:
Kate Barry,
EXP Realty Phone:603-547-0852
Source: PrimeMLS,MLS#: 5044114
Tour with a local agent
Facts & features
Interior
Bedrooms & bathrooms
- Bedrooms: 3
- Bathrooms: 2
- Full bathrooms: 1
- 1/2 bathrooms: 1
Heating
- Propane, Wood Stove
Cooling
- None
Appliances
- Included: Dryer, Freezer, Refrigerator, Washer, Gas Stove
Features
- Cathedral Ceiling(s), Ceiling Fan(s), Kitchen/Dining, Natural Light, Natural Woodwork
- Flooring: Hardwood
- Windows: Skylight(s)
- Has basement: No
Interior area
- Total structure area: 2,433
- Total interior livable area: 2,433 sqft
- Finished area above ground: 2,433
- Finished area below ground: 0
Property
Parking
- Total spaces: 2
- Parking features: Dirt
- Garage spaces: 2
Features
- Levels: One and One Half
- Stories: 1.5
- Patio & porch: Porch
- Exterior features: Deck, Garden, Natural Shade
- Waterfront features: Stream
- Frontage length: Road frontage: 440
Lot
- Size: 5.01 Acres
- Features: Country Setting, Hilly, Sloped, Wooded
Details
- Additional structures: Guest House
- Zoning description: Res
Construction
Type & style
- Home type: SingleFamily
- Architectural style: Cabin,Cottage/Camp
- Property subtype: Single Family Residence
Materials
- Wood Siding
- Foundation: Pillar/Post/Pier
- Roof: Metal,Shingle
Condition
- New construction: No
- Year built: 2006
Utilities & green energy
- Electric: Other, Energy Storage Device
- Sewer: Other
- Utilities for property: Phone Available
Community & HOA
Location
- Region: Brattleboro
Financial & listing details
- Price per square foot: $156/sqft
- Tax assessed value: $220,300
- Date on market: 6/2/2025
- Road surface type: Dirt
Estimated market value
$377,900
$359,000 - $397,000
$2,821/mo
Price history
Price history
| Date | Event | Price |
|---|---|---|
| 11/10/2025 | Price change | $380,000-4.8%$156/sqft |
Source: | ||
| 10/20/2025 | Price change | $399,000-0.2%$164/sqft |
Source: | ||
| 10/3/2025 | Price change | $399,999+0.3%$164/sqft |
Source: | ||
| 9/1/2025 | Price change | $399,000-3.9%$164/sqft |
Source: | ||
| 6/2/2025 | Listed for sale | $415,000$171/sqft |
Source: | ||
Public tax history
Public tax history
Tax history is unavailable.BuyAbility℠ payment
Est. payment
$2,552/mo
Principal & interest
$1827
Property taxes
$592
Home insurance
$133
Climate risks
Neighborhood: 05301
Nearby schools
GreatSchools rating
- 6/10Dummerston SchoolsGrades: PK-8Distance: 4.5 mi
- NAWindham Regional Career CenterGrades: 9-12Distance: 5.8 mi
- 5/10Newbrook Elementary SchoolGrades: PK-5Distance: 3.9 mi
- Loading
- Loading
