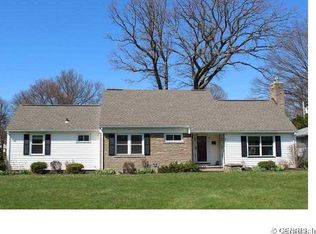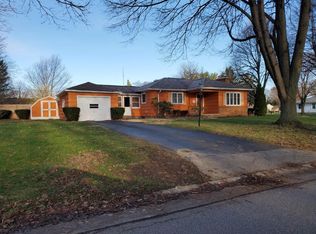Closed
$210,000
183 Arlidge Dr, Rochester, NY 14616
3beds
1,216sqft
Single Family Residence
Built in 1952
0.48 Acres Lot
$214,600 Zestimate®
$173/sqft
$2,015 Estimated rent
Maximize your home sale
Get more eyes on your listing so you can sell faster and for more.
Home value
$214,600
$197,000 - $232,000
$2,015/mo
Zestimate® history
Loading...
Owner options
Explore your selling options
What's special
Estate Sale * Greece Schools * Easy One Level Living, Ranch * Vinyl Sided * 3 Bedrooms, 1 Bath Plus Semi Finished Basement with 2nd Full Bath * Central Air * Deck * Breezeway * Newer 2.5 Attached Garage * Nice Sized Yard with Shed * Flat Driveway * Solid Quartz Kitchen Counter Tops Includes All Appliances * Hardwood Floors Throughout * Architectural Roof Shingle *
Zillow last checked: 8 hours ago
Listing updated: January 24, 2025 at 04:54am
Listed by:
Michael R. Ruff 585-389-1038,
RE/MAX Realty Group
Bought with:
Josephine Velazquez, 40VE1152708
Howard Hanna
Source: NYSAMLSs,MLS#: R1578358 Originating MLS: Rochester
Originating MLS: Rochester
Facts & features
Interior
Bedrooms & bathrooms
- Bedrooms: 3
- Bathrooms: 2
- Full bathrooms: 2
- Main level bathrooms: 1
- Main level bedrooms: 3
Heating
- Gas, Forced Air
Cooling
- Central Air
Appliances
- Included: Dryer, Dishwasher, Exhaust Fan, Electric Oven, Electric Range, Disposal, Gas Water Heater, Refrigerator, Range Hood, Washer
- Laundry: In Basement
Features
- Ceiling Fan(s), Eat-in Kitchen, Pantry, Partially Furnished, Quartz Counters, Sliding Glass Door(s), Solid Surface Counters, Window Treatments, Bedroom on Main Level
- Flooring: Carpet, Hardwood, Varies
- Doors: Sliding Doors
- Windows: Drapes
- Basement: Full,Partially Finished
- Has fireplace: No
Interior area
- Total structure area: 1,216
- Total interior livable area: 1,216 sqft
Property
Parking
- Total spaces: 2.5
- Parking features: Attached, Garage, Garage Door Opener
- Attached garage spaces: 2.5
Accessibility
- Accessibility features: Accessible Bedroom, No Stairs
Features
- Levels: One
- Stories: 1
- Patio & porch: Deck
- Exterior features: Blacktop Driveway, Deck, Fence
- Fencing: Partial
Lot
- Size: 0.48 Acres
- Dimensions: 126 x 165
- Features: Near Public Transit, Rectangular, Rectangular Lot, Residential Lot
Details
- Additional structures: Shed(s), Storage
- Parcel number: 2628000751000010029000
- Special conditions: Estate
Construction
Type & style
- Home type: SingleFamily
- Architectural style: Ranch
- Property subtype: Single Family Residence
Materials
- Vinyl Siding, Copper Plumbing
- Foundation: Block
- Roof: Asphalt,Shingle
Condition
- Resale
- Year built: 1952
Utilities & green energy
- Electric: Circuit Breakers
- Sewer: Connected
- Water: Connected, Public
- Utilities for property: Cable Available, Sewer Connected, Water Connected
Community & neighborhood
Location
- Region: Rochester
- Subdivision: Maplehurst Add 01 Sec B
Other
Other facts
- Listing terms: Cash,Conventional,FHA,VA Loan
Price history
| Date | Event | Price |
|---|---|---|
| 1/21/2025 | Sold | $210,000+40.1%$173/sqft |
Source: | ||
| 11/29/2024 | Pending sale | $149,900$123/sqft |
Source: | ||
| 11/25/2024 | Listed for sale | $149,900+58%$123/sqft |
Source: | ||
| 6/28/2006 | Sold | $94,900$78/sqft |
Source: Public Record Report a problem | ||
Public tax history
| Year | Property taxes | Tax assessment |
|---|---|---|
| 2024 | -- | $112,500 |
| 2023 | -- | $112,500 +10.3% |
| 2022 | -- | $102,000 |
Find assessor info on the county website
Neighborhood: 14616
Nearby schools
GreatSchools rating
- 4/10Longridge SchoolGrades: K-5Distance: 0.8 mi
- 4/10Odyssey AcademyGrades: 6-12Distance: 1 mi
Schools provided by the listing agent
- District: Greece
Source: NYSAMLSs. This data may not be complete. We recommend contacting the local school district to confirm school assignments for this home.

