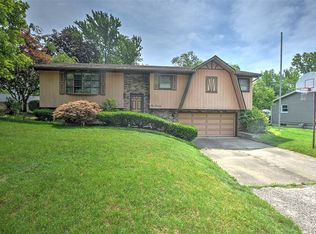Sharp traditional 2 Story home. Neutral colors, some replacement windows, very open through kitchen and family room. Family room has super fireplace and sliders out to large deck where you can sit and watch the kids play in the extra large private yard, fenced on 2 sides. kitchen with Pantry, could be converted to main floor laundry. 3 Large bedrooms up, Master bedroom is large with its own private bath and walk in closet. Basement partially finished; a great man-cave!. Loads of storage!
This property is off market, which means it's not currently listed for sale or rent on Zillow. This may be different from what's available on other websites or public sources.
