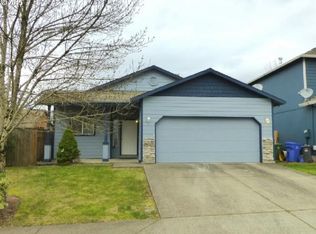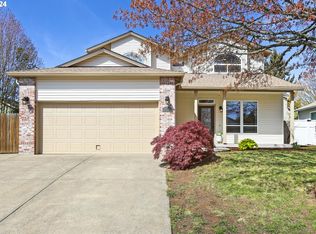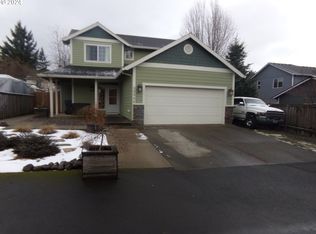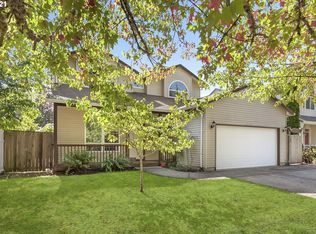PLEASE REMOVE SHOES. This home is like new. High Ceilings, open floor plan, newer flooring, great colors through out, move in ready! Stainless appliance, AC, Fully fenced back yard with deck and patio with firepit. Nice Neighborhood. This is a must see!
This property is off market, which means it's not currently listed for sale or rent on Zillow. This may be different from what's available on other websites or public sources.



