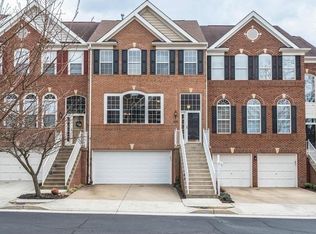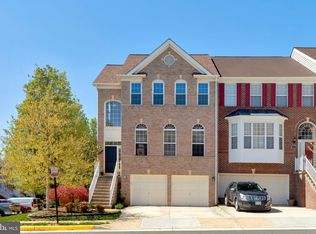Beautiful end-unit with extensive landscaping Open two-story foyer to formal living room Open floor plan with nine footplus ceilings, elegant design details of columns and archways,and spacious rooms for living and entertaining Formal living room with hardwoods, crown molding and custom blinds Large formal dining room with crown molding, chair rail, and hardwood floors Main level powder room with upgraded flooring and fixtures Large open kitchen with upgraded cabinets, expansive granite counters, and ceramic floors Upgraded stainless steel appliance package Breakfast area in kitchen Family room with gas fireplace and hardwood floors Sun room addition with cathedral ceiling, ceramic floors, and access to rear deck Custom privacy deck Built-in whole-house speaker system Huge master bedroom retreat featuring vaulted ceiling Opulent master bathroom with upgraded ceramic tile, dual vanities, large soaking tub, and separate shower Large walk-in closet with custom closet organizers Two large secondary bedrooms on the upper level each with vaulted ceilings and custom closets Secondary bathroom featuring on upper level servicing bedrooms two and three Upgraded carpet and pad throughout Convenient upper level laundry with large capacity washer and dryer Fully finished basement with huge rec-room and full bath (ability to add fourth bedroom). Home theatre pre-wire with in wall speaker system for surround sound Spacious two-car garage with additional storage room Walk-out basement to fully fenced backyard Beautiful stone and brick patio with extensive landscape design Community amenities feature pool, lake, sport courts, tot lots, walking trails, and more
This property is off market, which means it's not currently listed for sale or rent on Zillow. This may be different from what's available on other websites or public sources.

