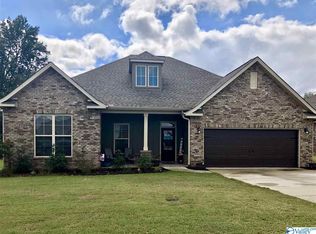Hawk's Landing is a planned community with underground city utilities, curb/gutters, and sidewalks. The Clubhouse is complete with Entertaining area, kitchen, and pool. Enjoy Walking trail and pond. Less than 5 minutes to the newly located Athens High and Middle Schools and I-65. Less than a 30 minute commute to Huntsville and Redstone Arsenal. Conveniently located near MazdaToyota, Polaris, and other industry. Fully fenced backyard provides privacy, beautiful views of farmland, lush landscaping, outdoor shed, and space for entertaining. Custom built-ins flank the gas fireplace. SS gas range, tankless WH and gas heat. Hardwood and tile throughout, plantation blinds, crown molding and ceiling fans in all bedrooms. Granite countertops and tile backsplash in kitchen, bathrooms, and laundry room. 11ft ceilings in Living and guest room and trey ceiling in master.
This property is off market, which means it's not currently listed for sale or rent on Zillow. This may be different from what's available on other websites or public sources.

