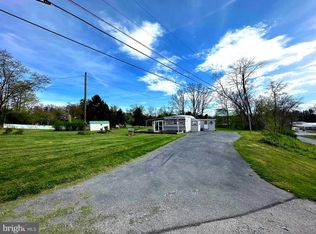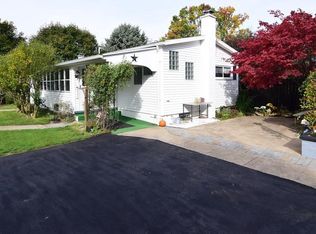Sold for $385,000
$385,000
1829 Zion Rd, Bellefonte, PA 16823
5beds
2,356sqft
Single Family Residence
Built in 1956
0.7 Acres Lot
$387,600 Zestimate®
$163/sqft
$2,138 Estimated rent
Home value
$387,600
$364,000 - $411,000
$2,138/mo
Zestimate® history
Loading...
Owner options
Explore your selling options
What's special
Welcome home to 1829 Zion Rd. This charming ranch-style home boasts endless potential for any homeowner. The property features two fully finished levels, making it perfect for a multigenerational family seeking comfortable living spaces or savvy investors looking for appealing opportunities. Car enthusiasts will be pleased with the detached 3-car garage, mow shed, and attached heated 2-car garage with laundry area, offering ample room for both storage and workshop activities. RV hookups outside of the attached garage too. The large eat-in kitchen and hardwood floors throughout the home exude comfort and warmth, creating a welcoming atmosphere throughout. Families will appreciate the cozy family room with a beautiful stone fireplace, ideal for gatherings and relaxation. With three spacious bedrooms conveniently situated on the same floor, this home is truly a haven for families looking for convenience. Head down to the lower level through its own private entrace to see a full kitchen, full bath, laundry room, and two bedrooms. Emerging back outside, a stunning oasis greets you with open arms. The in-ground pool shimmers invitingly, promising delightful moments of leisure and play. Adjacent, the covered porch provides a cozy escape from the sun, ideal for lounging and sharing stories with loved ones. And as daylight fades into evening, the fireplace casts a warm glow, setting the stage for unforgettable summer nights filled with laughter and happiness. Truly, this space is a sanctuary for creating cherished memories with family and friends. All modern conveniences are just minutes away in Bellefonte ad State Colege making it a perfect blend of seclusion and accessibility.
Zillow last checked: 9 hours ago
Listing updated: June 04, 2025 at 08:28am
Listed by:
Tonya Cornwall 717-575-0299,
Keller Williams Advantage Realty,
Listing Team: The Tonya Cornwall Group
Bought with:
Rick Swanger, RS182055L
RE/MAX Centre Realty
Source: Bright MLS,MLS#: PACE2512042
Facts & features
Interior
Bedrooms & bathrooms
- Bedrooms: 5
- Bathrooms: 2
- Full bathrooms: 2
- Main level bathrooms: 1
- Main level bedrooms: 3
Primary bedroom
- Level: Main
- Area: 165 Square Feet
- Dimensions: 11 x 15
Other
- Level: Main
- Area: 99 Square Feet
- Dimensions: 9 x 11
Other
- Level: Main
- Area: 140 Square Feet
- Dimensions: 10 x 14
Bedroom 1
- Level: Lower
- Area: 117 Square Feet
- Dimensions: 9 x 13
Bedroom 2
- Level: Lower
- Area: 130 Square Feet
- Dimensions: 10 x 13
Other
- Level: Main
- Area: 50 Square Feet
- Dimensions: 10 x 5
Other
- Level: Lower
- Area: 45 Square Feet
- Dimensions: 5 x 9
Kitchen
- Level: Main
- Area: 299 Square Feet
- Dimensions: 13 x 23
Kitchen
- Level: Lower
- Area: 117 Square Feet
- Dimensions: 9 x 13
Laundry
- Level: Lower
- Area: 40 Square Feet
- Dimensions: 10 x 4
Living room
- Level: Main
- Area: 480 Square Feet
- Dimensions: 20 x 24
Living room
- Level: Lower
- Area: 169 Square Feet
- Dimensions: 13 x 13
Heating
- Central, Baseboard, Electric, Oil
Cooling
- Central Air, Electric
Appliances
- Included: Water Conditioner - Owned, Electric Water Heater
- Laundry: Main Level, Lower Level, Laundry Room
Features
- Eat-in Kitchen, Cedar Closet(s), Combination Kitchen/Dining, Open Floorplan
- Basement: Full,Finished,Exterior Entry
- Number of fireplaces: 1
- Fireplace features: Wood Burning, Stone
Interior area
- Total structure area: 2,356
- Total interior livable area: 2,356 sqft
- Finished area above ground: 1,772
- Finished area below ground: 584
Property
Parking
- Total spaces: 5
- Parking features: Storage, Garage Faces Front, Garage Faces Side, Circular Driveway, Driveway, Detached
- Garage spaces: 5
- Has uncovered spaces: Yes
Accessibility
- Accessibility features: None
Features
- Levels: Two
- Stories: 2
- Exterior features: Lighting
- Has private pool: Yes
- Pool features: In Ground, Private
- Has view: Yes
- View description: Trees/Woods
Lot
- Size: 0.70 Acres
Details
- Additional structures: Above Grade, Below Grade, Outbuilding
- Parcel number: 13004,029,0000
- Zoning: RESIDENTIAL
- Special conditions: Standard
Construction
Type & style
- Home type: SingleFamily
- Architectural style: Ranch/Rambler
- Property subtype: Single Family Residence
Materials
- Stone, Vinyl Siding
- Foundation: Block
- Roof: Shingle
Condition
- New construction: No
- Year built: 1956
Utilities & green energy
- Sewer: Public Sewer
- Water: Public
Community & neighborhood
Location
- Region: Bellefonte
- Subdivision: None Available
- Municipality: SPRING TWP
Other
Other facts
- Listing agreement: Exclusive Right To Sell
- Listing terms: Cash,Conventional,VA Loan
- Ownership: Fee Simple
Price history
| Date | Event | Price |
|---|---|---|
| 5/30/2025 | Sold | $385,000-9.4%$163/sqft |
Source: | ||
| 4/29/2025 | Pending sale | $425,000$180/sqft |
Source: | ||
| 4/3/2025 | Price change | $425,000-4.5%$180/sqft |
Source: | ||
| 10/22/2024 | Price change | $445,000-5.3%$189/sqft |
Source: | ||
| 10/4/2024 | Listed for sale | $469,900+70.3%$199/sqft |
Source: | ||
Public tax history
| Year | Property taxes | Tax assessment |
|---|---|---|
| 2024 | $3,615 +2.8% | $54,200 |
| 2023 | $3,515 +3.3% | $54,200 |
| 2022 | $3,403 +0.4% | $54,200 |
Find assessor info on the county website
Neighborhood: 16823
Nearby schools
GreatSchools rating
- 7/10Bellefonte El SchoolGrades: K-5Distance: 2.9 mi
- 6/10Bellefonte Area Middle SchoolGrades: 6-8Distance: 2 mi
- 6/10Bellefonte Area High SchoolGrades: 9-12Distance: 2 mi
Schools provided by the listing agent
- District: Bellefonte Area
Source: Bright MLS. This data may not be complete. We recommend contacting the local school district to confirm school assignments for this home.

Get pre-qualified for a loan
At Zillow Home Loans, we can pre-qualify you in as little as 5 minutes with no impact to your credit score.An equal housing lender. NMLS #10287.

