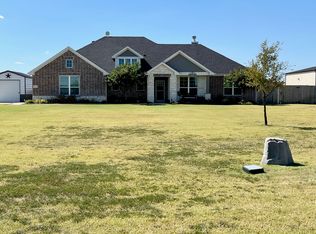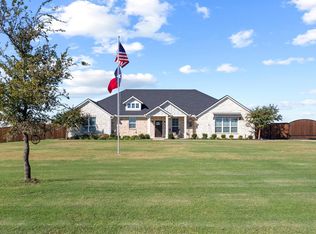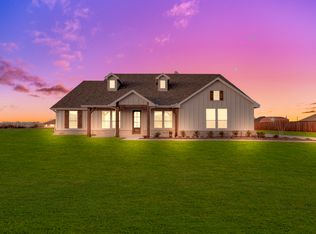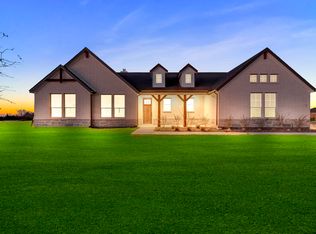Sold on 07/09/25
Price Unknown
1829 White Mound Rd, Sherman, TX 75090
3beds
2,045sqft
Single Family Residence
Built in 2020
1 Acres Lot
$538,700 Zestimate®
$--/sqft
$3,093 Estimated rent
Home value
$538,700
$474,000 - $614,000
$3,093/mo
Zestimate® history
Loading...
Owner options
Explore your selling options
What's special
Custom Craftsmanship Meets Country Charm – A True Standout in the Neighborhood
Nestled in peaceful countryside surroundings, this one-of-a-kind, custom-built brick and stone home redefines quality living. While neighboring homes may look similar in size, this residence features superior craftsmanship, materials, and design, offering the unique attention to detail that only a custom build can deliver.
Step inside to discover a thoughtfully designed, open-concept floor plan tailor-made for everyday comfort and seamless entertaining. From the moment you enter, you’ll notice the superior finishes—solid wood trim, high ceilings, and a striking stone fireplace that serves as the living room’s focal point.
The chef-inspired kitchen features hand-crafted cabinetry, stainless steel appliances, granite countertops, and a walk-in pantry—a level of quality and functionality rarely found in builder-grade homes. Every inch was designed with purpose, offering both beauty and durability.
The split bedroom layout ensures privacy, with spacious secondary bedrooms and a bright, airy primary suite. The ensuite bathroom is a private retreat, complete with dual vanities, a soaking garden tub, separate walk-in shower, and TWO oversized walk-in closets.
Outdoors, your personal oasis awaits. Enjoy a 32’ x 18’ inground swimming pool, covered patio, and expansive 1-acre lot—perfect for entertaining or simply relaxing in your own space. The 720 sqft metal frame and fully insulated shop with 12’ walls is ideal for projects, storage, or hobby space. Extras include an RV hookup, new roof and HVAC system (2024), new wood fencing (2025), and fresh concrete work (2025), all reflecting meticulous maintenance and care.
This is more than a home—it’s a custom lifestyle upgrade that stands apart from cookie-cutter builds. Schedule your showing today and experience the difference custom quality makes.
Zillow last checked: 8 hours ago
Listing updated: July 10, 2025 at 10:34am
Listed by:
Alex Little 0664887 903-818-6079,
Texas Life Real Estate 903-821-9678
Bought with:
Dana Thornhill
Keller Williams Frisco Stars
Source: NTREIS,MLS#: 20888706
Facts & features
Interior
Bedrooms & bathrooms
- Bedrooms: 3
- Bathrooms: 2
- Full bathrooms: 2
Primary bedroom
- Features: En Suite Bathroom
- Level: First
- Dimensions: 15 x 15
Bedroom
- Level: First
- Dimensions: 11 x 12
Bedroom
- Level: First
- Dimensions: 11 x 12
Primary bathroom
- Features: Built-in Features, Dual Sinks, En Suite Bathroom, Granite Counters, Garden Tub/Roman Tub, Separate Shower
- Level: First
- Dimensions: 13 x 13
Kitchen
- Features: Built-in Features, Eat-in Kitchen, Granite Counters
- Level: First
- Dimensions: 16 x 11
Laundry
- Level: First
- Dimensions: 9 x 5
Living room
- Features: Fireplace
- Level: First
- Dimensions: 17 x 17
Heating
- Electric
Cooling
- Central Air, Electric
Appliances
- Included: Dishwasher, Electric Cooktop, Electric Oven, Disposal
- Laundry: Washer Hookup, Electric Dryer Hookup, Laundry in Utility Room
Features
- High Speed Internet, Open Floorplan, Pantry, Vaulted Ceiling(s), Walk-In Closet(s)
- Flooring: Carpet, Luxury Vinyl Plank, Tile
- Has basement: No
- Number of fireplaces: 1
- Fireplace features: Stone, Wood Burning
Interior area
- Total interior livable area: 2,045 sqft
Property
Parking
- Total spaces: 4
- Parking features: Additional Parking, Driveway, Boat, RV Access/Parking
- Attached garage spaces: 2
- Covered spaces: 4
- Has uncovered spaces: Yes
Features
- Levels: One
- Stories: 1
- Patio & porch: Covered
- Exterior features: Lighting, RV Hookup
- Pool features: Gunite, In Ground, Pool, Waterfall
- Fencing: Chain Link,Wood
Lot
- Size: 1 Acres
- Features: Back Yard, Lawn
Details
- Additional structures: Workshop
- Parcel number: 405390
Construction
Type & style
- Home type: SingleFamily
- Architectural style: Traditional,Detached
- Property subtype: Single Family Residence
- Attached to another structure: Yes
Materials
- Brick, Rock, Stone
- Foundation: Slab
- Roof: Composition
Condition
- Year built: 2020
Utilities & green energy
- Sewer: Aerobic Septic
- Utilities for property: Septic Available
Community & neighborhood
Security
- Security features: Security System
Location
- Region: Sherman
- Subdivision: Nash Estates
Other
Other facts
- Listing terms: Cash,Conventional,FHA,VA Loan
Price history
| Date | Event | Price |
|---|---|---|
| 7/9/2025 | Sold | -- |
Source: NTREIS #20888706 | ||
| 5/28/2025 | Contingent | $549,000$268/sqft |
Source: NTREIS #20888706 | ||
| 5/1/2025 | Price change | $549,000-8.3%$268/sqft |
Source: NTREIS #20888706 | ||
| 4/6/2025 | Price change | $599,000-4.8%$293/sqft |
Source: NTREIS #20888706 | ||
| 4/2/2025 | Listed for sale | $629,000$308/sqft |
Source: NTREIS #20888706 | ||
Public tax history
| Year | Property taxes | Tax assessment |
|---|---|---|
| 2025 | -- | $492,221 +9.2% |
| 2024 | $4,997 +12.7% | $450,904 +10% |
| 2023 | $4,435 -2.1% | $409,913 +24.3% |
Find assessor info on the county website
Neighborhood: 75090
Nearby schools
GreatSchools rating
- 5/10Tom Bean Elementary SchoolGrades: PK-5Distance: 1.9 mi
- 5/10Tom Bean Middle SchoolGrades: 6-8Distance: 1.4 mi
- 7/10Tom Bean High SchoolGrades: 9-12Distance: 1.3 mi
Schools provided by the listing agent
- Elementary: Tom Bean
- Middle: Tom Bean
- High: Tom Bean
- District: Tom Bean ISD
Source: NTREIS. This data may not be complete. We recommend contacting the local school district to confirm school assignments for this home.
Sell for more on Zillow
Get a free Zillow Showcase℠ listing and you could sell for .
$538,700
2% more+ $10,774
With Zillow Showcase(estimated)
$549,474


