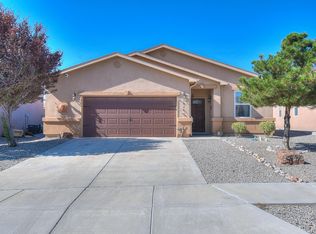This is a beauty on a large corner lot! Gorgeous T&G ceiling in greatroom w/fabulous gas Kiva fireplace! Foyer, kitchen and dining boast newer tile with the look of wood! Open kitchen to greatroom with stainless appliances, solid surface countertops ! Upstairs huge loft perfect for 2nd living area, hobby room, etc! All bedrooms upstairs! Master bedroom with its own private sitting area! ....Oversized backyard with extended covered patio, perfect for entertaining!!....This stunning property is outstanding and move in ready!!!!
This property is off market, which means it's not currently listed for sale or rent on Zillow. This may be different from what's available on other websites or public sources.
