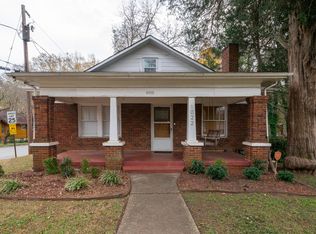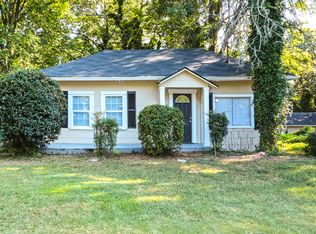Welcome to this quiet, safe, and serene stunning Charleston style home in the Beltline Community- Sylvan Hills. This home boasts gleaming hardwoods throughout, freshly painted interior, and amazing outdoor space with a private backyard! Enjoy the spacious living room with fireplace that opens to the dining room and chef's style kitchen. Ample cabinetry, granite countertops, and large kitchen island are just a few features to enjoy! The Master bedroom retreat has a walk-in closet, spa-like master bathroom, plus access to the front balcony and 2 additional spacious bedrooms and full bathroom are all located upstairs. Great stable and quiet neighborhood, just minutes from Lee + White Development w/ local breweries, the Beltline & all of Intown's conveniences. Lawn care, quarterly pest control, and alarm monitoring included.
This property is off market, which means it's not currently listed for sale or rent on Zillow. This may be different from what's available on other websites or public sources.


