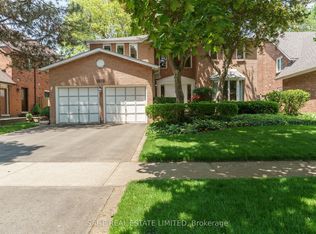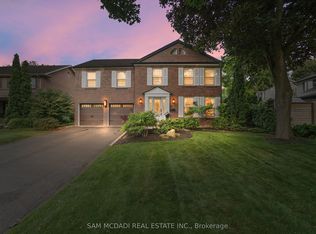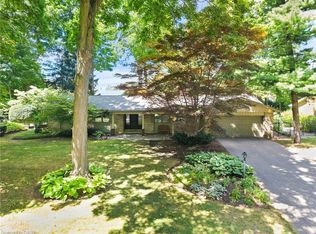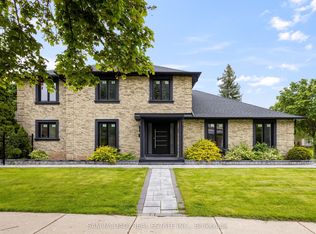Sold for $1,505,000 on 06/25/25
C$1,505,000
1829 Sherwood Forrest Cir, Mississauga, ON L5K 2G6
5beds
2,114sqft
Single Family Residence, Residential
Built in ----
8,623.2 Square Feet Lot
$-- Zestimate®
C$712/sqft
$-- Estimated rent
Home value
Not available
Estimated sales range
Not available
Not available
Loading...
Owner options
Explore your selling options
What's special
Enjoy the privacy & tranquility surrounded by mature trees with a fenced yard in this traditional 4+1 bedroom family home. Located in the sought after neighbourhood of Sherwood Forrest on a quiet family friendly street, this home is ideal for anyone wanting location and functionality. Beautifully maintained, this home is situated on a 67 x 127 lot, featuring a hybrid open concept main floor perfect for entertaining both inside and out. The cozy living room opens up to a large dining space and good size kitchen with walk out to the back deck. The separate family room allows for additional living space while still remaining connected to the kitchen area. The upstairs features 4 spacious bedrooms with primary bedroom housing a 3 piece ensuite & large walk-in closet. An additional 4 piece bathroom completes the upper level. Fully finished basement with an additional bedroom & a large recreational room. This charming home is filled with potential and ready for you to make it your own. The ideal location steps to Sherwood Green Park & Sherwood Forest Tennis Club. Minutes to University of Toronto (Mississauga Campus), shops, restaurants, schools, transit, Clarkson GO station, HWY 403 & QEW.
Zillow last checked: 8 hours ago
Listing updated: August 21, 2025 at 10:59am
Listed by:
Michael Phinney, Salesperson,
Royal LePage Real Estate Services Phinney Real Estate,
Non Member, Salesperson,
Royal LePage Real Estate Services Phinney Real Estate
Source: ITSO,MLS®#: 40705491Originating MLS®#: Cornerstone Association of REALTORS®
Facts & features
Interior
Bedrooms & bathrooms
- Bedrooms: 5
- Bathrooms: 4
- Full bathrooms: 3
- 1/2 bathrooms: 1
- Main level bathrooms: 1
Other
- Features: 3-Piece, Carpet, Ensuite, Walk-in Closet
- Level: Second
Bedroom
- Features: 4-Piece, Carpet
- Level: Second
Bedroom
- Features: Carpet
- Level: Second
Bedroom
- Features: Carpet, Separate Room
- Level: Second
Bedroom
- Features: Carpet
- Level: Lower
Bathroom
- Features: 2-Piece
- Level: Main
Bathroom
- Features: 3-Piece
- Level: Second
Bathroom
- Features: 4-Piece
- Level: Second
Bathroom
- Features: 4-Piece
- Level: Lower
Dining room
- Features: California Shutters, Hardwood Floor, Open Concept
- Level: Main
Family room
- Features: Carpet
- Level: Main
Kitchen
- Features: Tile Floors, Walkout to Balcony/Deck
- Level: Main
Laundry
- Level: Main
Living room
- Features: 2-Piece, California Shutters, Hardwood Floor, Open Concept
- Level: Main
Recreation room
- Features: 4-Piece, Carpet
- Level: Lower
Heating
- Forced Air
Cooling
- Central Air
Appliances
- Included: Water Heater, Dishwasher, Dryer, Refrigerator, Stove, Washer
- Laundry: In-Suite, Main Level, Sink
Features
- Auto Garage Door Remote(s), Built-In Appliances
- Windows: Window Coverings
- Basement: Full,Partially Finished
- Has fireplace: No
Interior area
- Total structure area: 2,114
- Total interior livable area: 2,114 sqft
- Finished area above ground: 2,114
Property
Parking
- Total spaces: 6
- Parking features: Attached Garage, Garage Door Opener, Built-In, Private Drive Double Wide
- Attached garage spaces: 2
- Uncovered spaces: 4
Features
- Patio & porch: Patio
- Exterior features: Lighting, Privacy, Private Entrance
- Frontage type: North
- Frontage length: 67.49
Lot
- Size: 8,623 sqft
- Dimensions: 67.49 x 127.77
- Features: Urban, Park, Public Transit, Schools
Details
- Parcel number: 134400229
- Zoning: R1
Construction
Type & style
- Home type: SingleFamily
- Architectural style: Two Story
- Property subtype: Single Family Residence, Residential
Materials
- Brick
- Foundation: Concrete Perimeter
- Roof: Shingle
Condition
- 31-50 Years
- New construction: No
Utilities & green energy
- Sewer: Sewer (Municipal)
- Water: Municipal
Community & neighborhood
Security
- Security features: Carbon Monoxide Detector(s), Smoke Detector(s)
Location
- Region: Mississauga
Price history
| Date | Event | Price |
|---|---|---|
| 6/25/2025 | Sold | C$1,505,000-11.4%C$712/sqft |
Source: ITSO #40705491 | ||
| 2/25/2025 | Price change | C$1,699,000-2.9%C$804/sqft |
Source: | ||
| 2/5/2025 | Listed for sale | C$1,749,000C$827/sqft |
Source: | ||
Public tax history
Tax history is unavailable.
Neighborhood: Sheridan
Nearby schools
GreatSchools rating
No schools nearby
We couldn't find any schools near this home.



