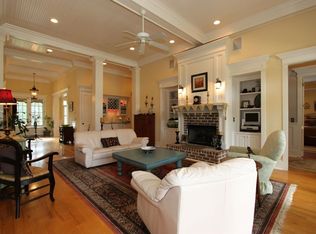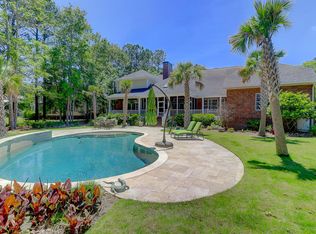Sold for $1,375,000 on 07/01/25
$1,375,000
1829 Shell Ring Cir, Mount Pleasant, SC 29466
4beds
3,565sqft
SingleFamily
Built in 2000
1.14 Acres Lot
$1,373,500 Zestimate®
$386/sqft
$6,492 Estimated rent
Home value
$1,373,500
$1.30M - $1.44M
$6,492/mo
Zestimate® history
Loading...
Owner options
Explore your selling options
What's special
1829 Shell Ring Cir, Mount Pleasant, SC 29466 is a single family home that contains 3,565 sq ft and was built in 2000. It contains 4 bedrooms and 4 bathrooms. This home last sold for $1,375,000 in July 2025.
The Zestimate for this house is $1,373,500. The Rent Zestimate for this home is $6,492/mo.
Facts & features
Interior
Bedrooms & bathrooms
- Bedrooms: 4
- Bathrooms: 4
- Full bathrooms: 3
- 1/2 bathrooms: 1
Heating
- Heat pump
Cooling
- Central
Features
- Flooring: Tile, Carpet, Hardwood
- Has fireplace: Yes
Interior area
- Total interior livable area: 3,565 sqft
Property
Parking
- Parking features: Garage - Attached
Features
- Exterior features: Cement / Concrete
Lot
- Size: 1.14 Acres
Details
- Parcel number: 5940700132
Construction
Type & style
- Home type: SingleFamily
Materials
- Roof: Composition
Condition
- Year built: 2000
Community & neighborhood
Community
- Community features: Doorman
Location
- Region: Mount Pleasant
Other
Other facts
- Roof: Architectural
- Misc Interior: Ceilings - 9'+, Window Treatments - All, Garden Tub/Shower, Ceiling - Cathedral/Vaulted, Ceiling - Smooth, Kitchen Island, Walk-In Closets
- New Owned: Pre-Owned
- Master Bedroom: Multiple Closets, Walk-In Closets, Ceiling Fan, Outside Access, Downstairs, Garden Tub/Shower
- Cooling: Central
- Floors: Ceramic Tile, Wall to Wall Carpet, Wood
- Amenities: Cable TV Available, Club House, Club Membership Available, Gated Comm, Golf, Golf Membership Available, Security Guard/Sys, Trash Pickup, Walk/Jog Trails
- Lot Description: On Golf Course, Lagoon, Level, 1 - 2 Acres
- FP Desc/Location: Family Room, One
- Misc Exterior: Deck, Porch - Full Front, Porch - Screened, Lawn Well, Gutters, Lawn Irrigation, Porch - Front Porch
- SF Detached Style: Traditional
- Garage/Parking: Attached, 2 Car Garage
- Stories: 2 Stories
- Foundation: Crawl Space
- Exterior: Cement Plank
Price history
| Date | Event | Price |
|---|---|---|
| 7/1/2025 | Sold | $1,375,000+3.3%$386/sqft |
Source: Public Record | ||
| 5/2/2023 | Sold | $1,331,000+2.8%$373/sqft |
Source: | ||
| 3/23/2023 | Contingent | $1,295,000$363/sqft |
Source: | ||
| 3/23/2023 | Listed for sale | $1,295,000$363/sqft |
Source: | ||
| 3/23/2023 | Contingent | $1,295,000$363/sqft |
Source: | ||
Public tax history
| Year | Property taxes | Tax assessment |
|---|---|---|
| 2024 | $19,886 +637.1% | $79,860 +180% |
| 2023 | $2,698 +3.8% | $28,520 |
| 2022 | $2,599 -9.2% | $28,520 |
Find assessor info on the county website
Neighborhood: 29466
Nearby schools
GreatSchools rating
- 9/10Charles Pinckney Elementary SchoolGrades: 3-5Distance: 2.8 mi
- 9/10Thomas C. Cario Middle SchoolGrades: 6-8Distance: 2.6 mi
- 10/10Wando High SchoolGrades: 9-12Distance: 2.8 mi
Schools provided by the listing agent
- Elementary: Charles Pinckney Elementary
- Middle: Cario
- High: Wando
Source: The MLS. This data may not be complete. We recommend contacting the local school district to confirm school assignments for this home.
Get a cash offer in 3 minutes
Find out how much your home could sell for in as little as 3 minutes with a no-obligation cash offer.
Estimated market value
$1,373,500
Get a cash offer in 3 minutes
Find out how much your home could sell for in as little as 3 minutes with a no-obligation cash offer.
Estimated market value
$1,373,500

