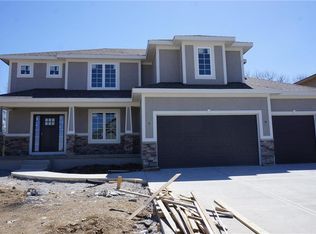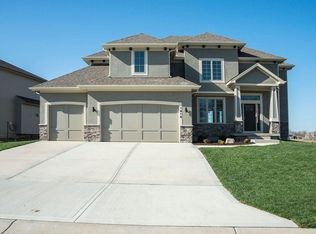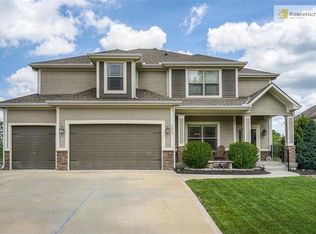Sold
Price Unknown
1829 SW Sage Canyon Rd, Lees Summit, MO 64082
4beds
2,764sqft
Single Family Residence
Built in 2022
9,096.26 Square Feet Lot
$595,100 Zestimate®
$--/sqft
$3,298 Estimated rent
Home value
$595,100
$565,000 - $625,000
$3,298/mo
Zestimate® history
Loading...
Owner options
Explore your selling options
What's special
This stunning New Construction 2 Story is awaiting you! Hardwood floors throughout main floor. Elegant finishes in large gourmet kitchen with granite countertops and large kitchen island. See thru fireplace from hearth room into great room. Four bedrooms located upstairs as well as laundry room. Huge master bathroom with double vanity, double headed shower and separate tub. Oversized walk in closet. Parade of homes Special/Builder offering 1/2 price Basement finish**.
Zillow last checked: 8 hours ago
Listing updated: July 18, 2023 at 02:01pm
Listing Provided by:
Roger Deines 816-210-6101,
ReeceNichols - Lees Summit
Bought with:
Kassie Cundiff, 2014040770
Realty One Group Encompass-KC North
Source: Heartland MLS as distributed by MLS GRID,MLS#: 2425479
Facts & features
Interior
Bedrooms & bathrooms
- Bedrooms: 4
- Bathrooms: 4
- Full bathrooms: 3
- 1/2 bathrooms: 1
Primary bedroom
- Features: Carpet, Ceiling Fan(s), Walk-In Closet(s)
- Level: Second
- Area: 240 Square Feet
- Dimensions: 16 x 15
Bedroom 2
- Features: Carpet
- Level: Second
- Area: 156 Square Feet
- Dimensions: 13 x 12
Bedroom 3
- Features: Carpet
- Level: Second
- Area: 156 Square Feet
- Dimensions: 13 x 12
Bedroom 4
- Features: Carpet
- Level: Second
- Area: 154 Square Feet
- Dimensions: 11 x 14
Primary bathroom
- Features: Ceramic Tiles, Double Vanity, Separate Shower And Tub
- Level: Second
Bathroom 1
- Features: Ceramic Tiles
- Level: Second
Dining room
- Level: First
- Area: 121 Square Feet
- Dimensions: 11 x 11
Great room
- Features: Fireplace
- Level: First
- Area: 272 Square Feet
- Dimensions: 16 x 17
Half bath
- Level: First
Kitchen
- Features: Granite Counters, Kitchen Island, Pantry
- Level: First
- Area: 30 Square Feet
- Dimensions: 6 x 5
Laundry
- Features: Ceramic Tiles
- Level: Second
Heating
- Forced Air
Cooling
- Electric
Appliances
- Included: Dishwasher, Disposal, Microwave, Stainless Steel Appliance(s)
- Laundry: Bedroom Level, Laundry Room
Features
- Ceiling Fan(s), Kitchen Island, Pantry, Vaulted Ceiling(s), Walk-In Closet(s)
- Flooring: Carpet, Wood
- Windows: Thermal Windows
- Basement: Full
- Number of fireplaces: 1
- Fireplace features: Family Room
Interior area
- Total structure area: 2,764
- Total interior livable area: 2,764 sqft
- Finished area above ground: 2,764
- Finished area below ground: 0
Property
Parking
- Total spaces: 3
- Parking features: Attached, Garage Faces Front
- Attached garage spaces: 3
Features
- Spa features: Bath
Lot
- Size: 9,096 sqft
- Features: City Lot
Details
- Parcel number: 69720053200000000
Construction
Type & style
- Home type: SingleFamily
- Architectural style: Traditional
- Property subtype: Single Family Residence
Materials
- Stucco & Frame
- Roof: Composition
Condition
- Year built: 2022
Details
- Builder model: Timber II
- Builder name: Kevin Higdon Const
Utilities & green energy
- Sewer: Public Sewer
- Water: Public
Green energy
- Green verification: ENERGY STAR Certified Homes
- Energy efficient items: Insulation, Lighting
Community & neighborhood
Security
- Security features: Smoke Detector(s)
Location
- Region: Lees Summit
- Subdivision: Napa Valley
HOA & financial
HOA
- Has HOA: No
- HOA fee: $780 annually
- Amenities included: Pool, Trail(s)
Other
Other facts
- Listing terms: Cash,Conventional,VA Loan
- Ownership: Private
Price history
| Date | Event | Price |
|---|---|---|
| 7/12/2023 | Sold | -- |
Source: | ||
| 6/6/2023 | Pending sale | $588,500$213/sqft |
Source: | ||
| 3/20/2023 | Price change | $588,500+1.7%$213/sqft |
Source: | ||
| 10/15/2021 | Listed for sale | $578,500$209/sqft |
Source: | ||
Public tax history
| Year | Property taxes | Tax assessment |
|---|---|---|
| 2024 | $7,889 +0.7% | $109,250 |
| 2023 | $7,831 +61.3% | $109,250 +81.7% |
| 2022 | $4,854 +463.8% | $60,135 +475.5% |
Find assessor info on the county website
Neighborhood: 64082
Nearby schools
GreatSchools rating
- 8/10Summit Pointe Elementary SchoolGrades: K-5Distance: 1.1 mi
- 6/10Summit Lakes Middle SchoolGrades: 6-8Distance: 1.7 mi
- 9/10Lee's Summit West High SchoolGrades: 9-12Distance: 1.9 mi
Schools provided by the listing agent
- Elementary: Summit Pointe
- Middle: Summit Lakes
- High: Lee's Summit West
Source: Heartland MLS as distributed by MLS GRID. This data may not be complete. We recommend contacting the local school district to confirm school assignments for this home.
Get a cash offer in 3 minutes
Find out how much your home could sell for in as little as 3 minutes with a no-obligation cash offer.
Estimated market value
$595,100
Get a cash offer in 3 minutes
Find out how much your home could sell for in as little as 3 minutes with a no-obligation cash offer.
Estimated market value
$595,100


