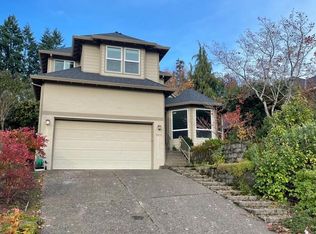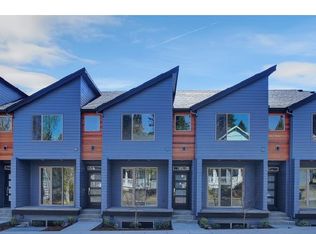Sold
$700,000
1829 SW Iowa St, Portland, OR 97239
4beds
2,066sqft
Residential, Single Family Residence
Built in 1993
4,791.6 Square Feet Lot
$677,000 Zestimate®
$339/sqft
$3,441 Estimated rent
Home value
$677,000
$623,000 - $738,000
$3,441/mo
Zestimate® history
Loading...
Owner options
Explore your selling options
What's special
Vaulted ceilings and tall windows envelope the living area in natural light. Ample living space up and down! Updated surfaces throughout. Owned and metered 15 panel rooftop solar keeps the water hot and the electric bill low! In the heart of Hillsdale, top ranked schools, shopping, dining, food carts and parks. Year round blooms, low maintenance hardscaping in terraced, cozy back patio space. Hi-efficiency furnace and AC serviced annually. Rough-in utility sink plumbing in laundry room. Massive hidden storage space through primary bedroom walk-in closet.
Zillow last checked: 8 hours ago
Listing updated: July 19, 2024 at 02:07pm
Listed by:
Joe Findling moreland@windermere.com,
Windermere Realty Trust
Bought with:
Nicolas Towle, 201235883
Redfin
Source: RMLS (OR),MLS#: 24456238
Facts & features
Interior
Bedrooms & bathrooms
- Bedrooms: 4
- Bathrooms: 3
- Full bathrooms: 2
- Partial bathrooms: 1
- Main level bathrooms: 1
Primary bedroom
- Features: French Doors, Suite, Walkin Closet, Wallto Wall Carpet
- Level: Upper
- Area: 210
- Dimensions: 14 x 15
Bedroom 2
- Features: Wallto Wall Carpet
- Level: Upper
- Area: 100
- Dimensions: 10 x 10
Bedroom 3
- Features: Wallto Wall Carpet
- Level: Upper
- Area: 90
- Dimensions: 9 x 10
Bedroom 4
- Features: Bay Window, Wallto Wall Carpet
- Level: Upper
- Area: 117
- Dimensions: 9 x 13
Dining room
- Features: Wallto Wall Carpet
- Level: Main
- Area: 90
- Dimensions: 9 x 10
Family room
- Features: Fireplace, Wallto Wall Carpet
- Level: Main
- Area: 195
- Dimensions: 13 x 15
Kitchen
- Features: Exterior Entry, Hardwood Floors, Nook, Pantry
- Level: Main
- Area: 220
- Width: 11
Living room
- Features: Vaulted Ceiling, Wallto Wall Carpet
- Level: Main
- Area: 180
- Dimensions: 12 x 15
Heating
- Forced Air 95 Plus, Fireplace(s)
Cooling
- Central Air
Appliances
- Included: Built In Oven, Cooktop, Dishwasher, Disposal, Free-Standing Refrigerator, Gas Appliances, Microwave, Plumbed For Ice Maker, Washer/Dryer, Electric Water Heater, Solar Hot Water
- Laundry: Laundry Room
Features
- Soaking Tub, Vaulted Ceiling(s), Nook, Pantry, Suite, Walk-In Closet(s), Tile
- Flooring: Hardwood, Wall to Wall Carpet
- Doors: French Doors
- Windows: Double Pane Windows, Vinyl Frames, Bay Window(s)
- Basement: Crawl Space
- Number of fireplaces: 1
- Fireplace features: Gas
Interior area
- Total structure area: 2,066
- Total interior livable area: 2,066 sqft
Property
Parking
- Total spaces: 2
- Parking features: Driveway, On Street, Garage Door Opener, Attached
- Attached garage spaces: 2
- Has uncovered spaces: Yes
Accessibility
- Accessibility features: Garage On Main, Accessibility
Features
- Stories: 2
- Exterior features: Exterior Entry
- Fencing: Fenced
Lot
- Size: 4,791 sqft
- Dimensions: 50' x 100'
- Features: Terraced, Sprinkler, SqFt 5000 to 6999
Details
- Parcel number: R115876
- Zoning: R5
Construction
Type & style
- Home type: SingleFamily
- Architectural style: Contemporary
- Property subtype: Residential, Single Family Residence
Materials
- Cement Siding
- Foundation: Concrete Perimeter
- Roof: Composition
Condition
- Resale
- New construction: No
- Year built: 1993
Utilities & green energy
- Gas: Gas
- Sewer: Public Sewer
- Water: Public
- Utilities for property: Cable Connected, DSL
Green energy
- Energy generation: Solar
Community & neighborhood
Security
- Security features: Entry
Location
- Region: Portland
- Subdivision: Hillsdale
Other
Other facts
- Listing terms: Cash,Conventional,FHA,VA Loan
- Road surface type: Paved
Price history
| Date | Event | Price |
|---|---|---|
| 7/19/2024 | Sold | $700,000-3.4%$339/sqft |
Source: | ||
| 6/21/2024 | Pending sale | $725,000$351/sqft |
Source: | ||
| 6/20/2024 | Listed for sale | $725,000+49.3%$351/sqft |
Source: | ||
| 10/26/2007 | Sold | $485,500+83.6%$235/sqft |
Source: Public Record | ||
| 10/26/2000 | Sold | $264,500+18.6%$128/sqft |
Source: Public Record | ||
Public tax history
| Year | Property taxes | Tax assessment |
|---|---|---|
| 2025 | $12,338 +2.5% | $463,880 +3% |
| 2024 | $12,039 +4% | $450,370 +3% |
| 2023 | $11,576 +2.2% | $437,260 +3% |
Find assessor info on the county website
Neighborhood: Hillsdale
Nearby schools
GreatSchools rating
- 10/10Rieke Elementary SchoolGrades: K-5Distance: 0.3 mi
- 6/10Gray Middle SchoolGrades: 6-8Distance: 0.3 mi
- 8/10Ida B. Wells-Barnett High SchoolGrades: 9-12Distance: 0.4 mi
Schools provided by the listing agent
- Elementary: Rieke
- Middle: Robert Gray
- High: Ida B Wells
Source: RMLS (OR). This data may not be complete. We recommend contacting the local school district to confirm school assignments for this home.
Get a cash offer in 3 minutes
Find out how much your home could sell for in as little as 3 minutes with a no-obligation cash offer.
Estimated market value
$677,000
Get a cash offer in 3 minutes
Find out how much your home could sell for in as little as 3 minutes with a no-obligation cash offer.
Estimated market value
$677,000

