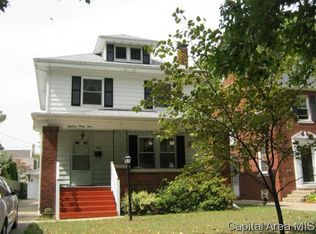Sold for $260,000
$260,000
1829 S Walnut St, Springfield, IL 62704
3beds
1,949sqft
Single Family Residence, Residential
Built in 1937
6,160 Square Feet Lot
$265,500 Zestimate®
$133/sqft
$1,745 Estimated rent
Home value
$265,500
Estimated sales range
Not available
$1,745/mo
Zestimate® history
Loading...
Owner options
Explore your selling options
What's special
With its welcoming front porch and classic curb appeal, this charming 2-story in the heart of Springfield offers 3 bedrooms, 2 full baths & stylish updates that emphasize the home's natural charm. Step inside to a sun-soaked living room featuring large windows and a cozy fireplace flanked by floating shelves—perfect for both family relaxation & entertaining. A totally updated kitchen is complete with white cabinetry, crisp subway tile, sleek black hardware & modern stainless appliances in an easy flow to nearby living spaces. French doors & trendy color schemes are accompanied by warm hardwood & an elegant fixture focal point in the large formal dining room. Upstairs, you’ll find 3 bright bedrooms and an updated full bath, plus bonus spaces ideal for a home office, reading nook or creative zone. You'll find fresh paint, updated fixtures and tons of beautifully maintained natural hardwood in this gem. Enjoy a full basement equipped with partial finishes in rec & bonus rooms, plus ample storage & space for future expansion, in addition to totally useable attic space. This home is filled with incredible charm, overall function and lots of potential to grow! Thoughtful maintenance that blends vintage character & modern touches has left this home with a move-in ready ambience that just feels like home!
Zillow last checked: 8 hours ago
Listing updated: August 15, 2025 at 01:01pm
Listed by:
Kyle T Killebrew Mobl:217-741-4040,
The Real Estate Group, Inc.
Bought with:
Kyle T Killebrew, 475109198
The Real Estate Group, Inc.
Source: RMLS Alliance,MLS#: CA1037649 Originating MLS: Capital Area Association of Realtors
Originating MLS: Capital Area Association of Realtors

Facts & features
Interior
Bedrooms & bathrooms
- Bedrooms: 3
- Bathrooms: 2
- Full bathrooms: 2
Bedroom 1
- Level: Upper
- Dimensions: 14ft 4in x 16ft 5in
Bedroom 2
- Level: Upper
- Dimensions: 12ft 6in x 12ft 11in
Bedroom 3
- Level: Upper
- Dimensions: 12ft 8in x 10ft 1in
Other
- Level: Main
- Dimensions: 13ft 8in x 14ft 4in
Other
- Level: Upper
- Dimensions: 6ft 11in x 9ft 1in
Other
- Area: 0
Additional level
- Area: 1949
Kitchen
- Level: Main
- Dimensions: 13ft 3in x 10ft 5in
Laundry
- Level: Basement
- Dimensions: 9ft 7in x 15ft 4in
Living room
- Level: Main
- Dimensions: 18ft 1in x 12ft 11in
Main level
- Area: 1161
Recreation room
- Level: Basement
- Dimensions: 17ft 3in x 27ft 7in
Upper level
- Area: 788
Heating
- Forced Air
Cooling
- Central Air
Appliances
- Included: Dishwasher, Range, Refrigerator, Washer, Dryer
Features
- Ceiling Fan(s)
- Basement: Full,Partially Finished
- Number of fireplaces: 1
- Fireplace features: Wood Burning, Living Room
Interior area
- Total structure area: 1,949
- Total interior livable area: 1,949 sqft
Property
Parking
- Total spaces: 1
- Parking features: Attached
- Attached garage spaces: 1
- Details: Number Of Garage Remotes: 2
Features
- Levels: Two
- Patio & porch: Patio, Porch
Lot
- Size: 6,160 sqft
- Dimensions: 154 x 40
- Features: Level
Details
- Parcel number: 2204.0154026
Construction
Type & style
- Home type: SingleFamily
- Property subtype: Single Family Residence, Residential
Materials
- Brick
- Foundation: Block, Brick/Mortar
- Roof: Shingle
Condition
- New construction: No
- Year built: 1937
Utilities & green energy
- Sewer: Public Sewer
- Water: Public
Community & neighborhood
Location
- Region: Springfield
- Subdivision: None
Other
Other facts
- Road surface type: Paved
Price history
| Date | Event | Price |
|---|---|---|
| 8/11/2025 | Sold | $260,000+8.4%$133/sqft |
Source: | ||
| 7/9/2025 | Pending sale | $239,900$123/sqft |
Source: | ||
| 7/7/2025 | Listed for sale | $239,900+21.2%$123/sqft |
Source: | ||
| 3/31/2022 | Sold | $198,000$102/sqft |
Source: Public Record Report a problem | ||
| 1/16/2022 | Pending sale | $198,000$102/sqft |
Source: Owner Report a problem | ||
Public tax history
| Year | Property taxes | Tax assessment |
|---|---|---|
| 2024 | $5,891 +4.9% | $76,133 +9.5% |
| 2023 | $5,618 +4.5% | $69,541 +5.4% |
| 2022 | $5,373 +18% | $65,965 +16.6% |
Find assessor info on the county website
Neighborhood: 62704
Nearby schools
GreatSchools rating
- 5/10Butler Elementary SchoolGrades: K-5Distance: 0.3 mi
- 3/10Benjamin Franklin Middle SchoolGrades: 6-8Distance: 0.6 mi
- 2/10Springfield Southeast High SchoolGrades: 9-12Distance: 2.3 mi
Get pre-qualified for a loan
At Zillow Home Loans, we can pre-qualify you in as little as 5 minutes with no impact to your credit score.An equal housing lender. NMLS #10287.
