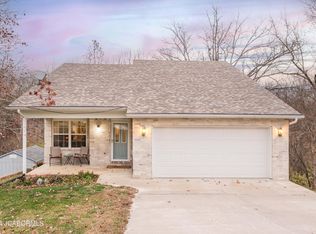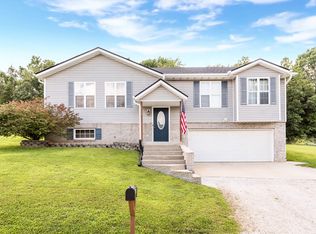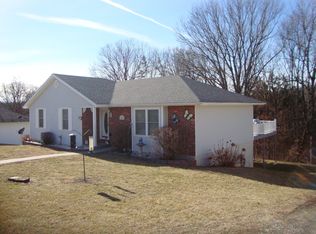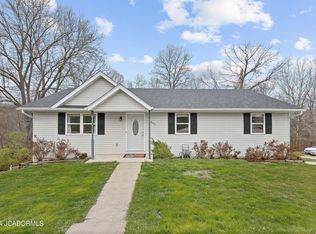This private setting is at the end of a secluded road in an established neighborhood. Relax in the scenic yard with extended decking and inviting patio overlooking a level yard with tree house and creek area. This 3 bedroom, 3 bath home has an inviting family feel when entering the living room that leads into the kitchen, which is ideal for gatherings. The master bedroom has a private bathroom and French doors leading to the tranquility of the back deck setting. The downstairs family room is ideal for family time watching movies and has a separate garage entrance and bathroom. This home is the perfect model of quiet country living just minutes from the MO River Bridge.
This property is off market, which means it's not currently listed for sale or rent on Zillow. This may be different from what's available on other websites or public sources.



