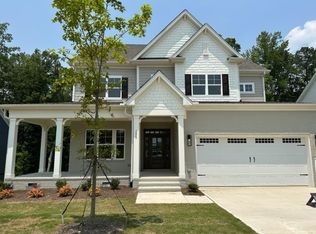Sold for $1,323,841 on 05/09/24
$1,323,841
1829 Prucha Pl, Apex, NC 27523
4beds
4,412sqft
Single Family Residence, Residential
Built in 2022
0.28 Acres Lot
$1,306,900 Zestimate®
$300/sqft
$4,510 Estimated rent
Home value
$1,306,900
$1.23M - $1.39M
$4,510/mo
Zestimate® history
Loading...
Owner options
Explore your selling options
What's special
In the heart of Western Cary, this exquisite 4-bedroom, 5.5-bathroom home offers the epitome of luxury living with its prime location and flowing design. A stones throw from the American Tobacco Trail, outdoor enthusiasts will enjoy the convenience of exploring miles of scenic pathways for walking, running, and biking. The main level is thoughtfully designed for both entertaining and everyday living, with a seamless flow between the living spaces. The gourmet kitchen, complete with stainless steel appliances, and a large center island with seating. Whether you're preparing a casual meal for family or hosting a formal dinner party, this kitchen is sure to impress. Need a dedicated workspace? The office provides the ideal environment, with ample space for productivity and creativity. The main level also features guest suite, with a private bathroom, providing a comfortable retreat for overnight visitors. The primary suite boasts a spacious layout, and a lavish ensuite bathroom with a soaking tub, separate shower, and dual vanities. A large walk-in closet provides plenty of storage space for your wardrobe and accessories. This remarkable home also offers a second and third floor bonus room, providing possibilities for recreation, entertainment, or relaxation. Whether you envision a home theater, a game room, a fitness center, or a home office, these versatile spaces can be customized to suit your lifestyle.
Zillow last checked: 8 hours ago
Listing updated: October 28, 2025 at 12:14am
Listed by:
Philip Falzarano 919-306-9789,
Pinnacle Group Realty
Bought with:
Siobhan Finnamore, 249776
Allen Tate/Raleigh-Glenwood
Eddie Alie, 252708
Allen Tate/Raleigh-Glenwood
Source: Doorify MLS,MLS#: 10018277
Facts & features
Interior
Bedrooms & bathrooms
- Bedrooms: 4
- Bathrooms: 6
- Full bathrooms: 5
- 1/2 bathrooms: 1
Heating
- Forced Air, Natural Gas
Cooling
- Ceiling Fan(s), Central Air, Gas
Appliances
- Included: Built-In Gas Oven, Cooktop, Dishwasher, Disposal, Exhaust Fan, Free-Standing Refrigerator, Microwave, Plumbed For Ice Maker, Range Hood
- Laundry: Electric Dryer Hookup, Laundry Room, Upper Level, Washer Hookup
Features
- Built-in Features, Pantry, Ceiling Fan(s), Crown Molding, Dining L, Double Vanity, Entrance Foyer, Kitchen Island, Quartz Counters, Recessed Lighting, Room Over Garage, Separate Shower, Smooth Ceilings, Soaking Tub, Walk-In Closet(s)
- Flooring: Carpet, Hardwood, Tile
- Windows: Window Treatments
- Number of fireplaces: 1
- Fireplace features: Family Room, Gas, Gas Log
- Common walls with other units/homes: No Common Walls
Interior area
- Total structure area: 4,412
- Total interior livable area: 4,412 sqft
- Finished area above ground: 4,412
- Finished area below ground: 0
Property
Parking
- Total spaces: 4
- Parking features: Driveway, Garage, Garage Faces Front
- Attached garage spaces: 2
Accessibility
- Accessibility features: Common Area
Features
- Levels: Tri-Level
- Stories: 3
- Patio & porch: Covered, Front Porch, Screened
- Exterior features: Rain Gutters
- Fencing: Invisible
- Has view: Yes
Lot
- Size: 0.28 Acres
- Features: Back Yard, Few Trees, Front Yard, Landscaped
Details
- Parcel number: 0724309132
- Special conditions: Seller Licensed Real Estate Professional
Construction
Type & style
- Home type: SingleFamily
- Architectural style: Traditional
- Property subtype: Single Family Residence, Residential
Materials
- Brick Veneer, Fiber Cement
- Foundation: Brick/Mortar
- Roof: Shingle
Condition
- New construction: No
- Year built: 2022
- Major remodel year: 2022
Utilities & green energy
- Sewer: Public Sewer
- Water: Public
- Utilities for property: Cable Available, Natural Gas Connected
Community & neighborhood
Community
- Community features: None
Location
- Region: Apex
- Subdivision: Autumnwood North
HOA & financial
HOA
- Has HOA: Yes
- HOA fee: $65 monthly
- Services included: Insurance
Other
Other facts
- Road surface type: Asphalt
Price history
| Date | Event | Price |
|---|---|---|
| 5/9/2024 | Sold | $1,323,841+1.5%$300/sqft |
Source: | ||
| 3/22/2024 | Pending sale | $1,303,841$296/sqft |
Source: | ||
| 3/21/2024 | Listed for sale | $1,303,841+8.7%$296/sqft |
Source: | ||
| 4/26/2023 | Sold | $1,200,000-2%$272/sqft |
Source: | ||
| 3/30/2023 | Contingent | $1,225,000$278/sqft |
Source: | ||
Public tax history
| Year | Property taxes | Tax assessment |
|---|---|---|
| 2025 | $9,163 +2.2% | $1,066,759 |
| 2024 | $8,965 +57.3% | $1,066,759 +30.9% |
| 2023 | $5,701 +195.5% | $814,856 +307.4% |
Find assessor info on the county website
Neighborhood: 27523
Nearby schools
GreatSchools rating
- 10/10White Oak ElementaryGrades: PK-5Distance: 0.3 mi
- 10/10Mills Park Middle SchoolGrades: 6-8Distance: 2.4 mi
- 10/10Green Level High SchoolGrades: 9-12Distance: 1.3 mi
Schools provided by the listing agent
- Elementary: Wake - White Oak
- Middle: Wake - Mills Park
- High: Wake - Green Level
Source: Doorify MLS. This data may not be complete. We recommend contacting the local school district to confirm school assignments for this home.
Get a cash offer in 3 minutes
Find out how much your home could sell for in as little as 3 minutes with a no-obligation cash offer.
Estimated market value
$1,306,900
Get a cash offer in 3 minutes
Find out how much your home could sell for in as little as 3 minutes with a no-obligation cash offer.
Estimated market value
$1,306,900
