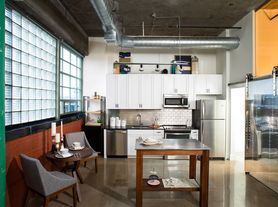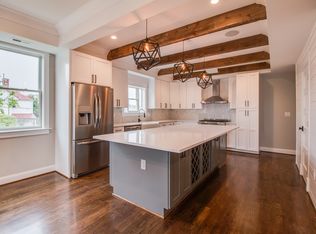Fantastic Value in Ivy City!
Special offer of $500 cash back if you apply within 24 hours of touring AND sign the lease within 24 hours of receipt. This two-level apartment is extremely spacious, approximately 1900 sq feet with outdoor space. Newer finishes and flooring. Two huge primary bedroom suites with their own bathrooms and walk-in closets and two other normal-sized bedrooms.
There are two decks, one off of the great room with open kitchen and the second upstairs off of the hallway. Newer front loading washer/dryer. You have your own electric central heating and cooling system. Granite counter tops. One off-street parking spot in rear is dedicated to this apartment. We will apply a credit of $500 If you apply within 24 hours of touring the rental AND you ultimately sign the lease, we will apply a credit of in your second month in the rental.
Tenant is responsible for electricity, water usage charge, and telecommunications. One dedicated off-street parking spot. Pets on a case by case basis. If you apply within 24 hours of touring the rental AND you ultimately sign the lease, we will apply a credit of $500 in your second month in the rental.
This area has a Walk Score of 80 out of 100. It is walkable so many errands can be accomplished on foot. It is 20-30 minutes to Union Market area and the NOMA Metro Station (Red Line). It is also close to major bus lines on West Virginia Ave and New York Ave as well as easy car access to major roads.
Close by you will find restaurants, craft distilleries and bars, Hechts Warehouse retail, a Target store, and Mom's Organic. Only one-mile away, is the U.S. National Arboretum.
All residents are enrolled in the Resident Benefits Package (RBP) for an additional $45.95/month and includes: renters liability insurance, move-in concierge service for utility and home services, air filter delivery to your door, our best-in-class resident rewards program, credit building to help boost your credit score, $1Million policy for identity protection and much more! Details upon application.
For photos, a 3D walk-through and to see our other available rentals, visit our website. This rental is professionally managed by Columbia Property Management.
Virtual Tour
Apartment for rent
$3,995/mo
1829 Providence St NE, Washington, DC 20002
4beds
2,427sqft
Price may not include required fees and charges.
Apartment
Available now
Cats, dogs OK
-- A/C
In unit laundry
-- Parking
-- Heating
What's special
Off-street parking spotOwn bathroomsOpen kitchenGranite counter topsWalk-in closetsTwo decksOutdoor space
- 105 days |
- -- |
- -- |
District law requires that a housing provider state that the housing provider will not refuse to rent a rental unit to a person because the person will provide the rental payment, in whole or in part, through a voucher for rental housing assistance provided by the District or federal government.
Travel times
Looking to buy when your lease ends?
Consider a first-time homebuyer savings account designed to grow your down payment with up to a 6% match & 3.83% APY.
Facts & features
Interior
Bedrooms & bathrooms
- Bedrooms: 4
- Bathrooms: 4
- Full bathrooms: 3
- 1/2 bathrooms: 1
Appliances
- Included: Dishwasher, Dryer, Washer
- Laundry: In Unit
Interior area
- Total interior livable area: 2,427 sqft
Video & virtual tour
Property
Parking
- Details: Contact manager
Features
- Exterior features: Electricity not included in rent, Water not included in rent
Details
- Parcel number: 40430008
Construction
Type & style
- Home type: Apartment
- Property subtype: Apartment
Building
Management
- Pets allowed: Yes
Community & HOA
Location
- Region: Washington
Financial & listing details
- Lease term: 1 Year
Price history
| Date | Event | Price |
|---|---|---|
| 7/29/2025 | Listing removed | $1,350,000$556/sqft |
Source: | ||
| 6/26/2025 | Listed for rent | $3,995+33.4%$2/sqft |
Source: Zillow Rentals | ||
| 6/23/2025 | Price change | $1,350,000-3.6%$556/sqft |
Source: | ||
| 6/13/2025 | Price change | $1,400,000-6.7%$577/sqft |
Source: | ||
| 4/10/2025 | Listed for sale | $1,500,000+120.6%$618/sqft |
Source: | ||
Neighborhood: Ivy City
There are 3 available units in this apartment building

