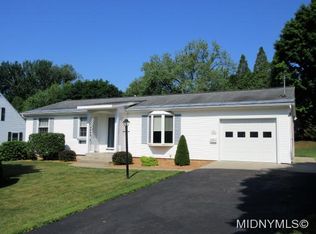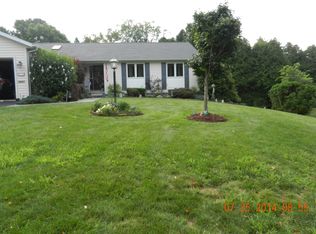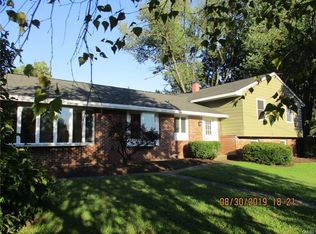Closed
$240,000
1829 N James St, Rome, NY 13440
4beds
1,827sqft
Single Family Residence
Built in 1964
0.37 Acres Lot
$285,800 Zestimate®
$131/sqft
$2,271 Estimated rent
Home value
$285,800
$272,000 - $303,000
$2,271/mo
Zestimate® history
Loading...
Owner options
Explore your selling options
What's special
Beautiful custom-built Cape Cod. One Owner. Charming home and spacious lot. Pride in Ownership. 4 bedrooms with the possibility of a 5th bedroom or an office space. 2 full bathrooms, bonus room in the attic. Hardwood floors in the living room under the carpet never seen daylight. Full basement with additional finished kitchenette, workshop and lots of storage. Central AC. First-floor laundry. Private and deep yard with a shed. Large trex deck with vinyl railings in the front and wooden deck and patio in the back. Two retractable electric awnings. Double-wide paved and long driveway. Excellent mechanics. All the important items have been addressed; the cosmetics are up to you. Prime location, Ridge Mills Elementary School, convenient to shopping, restaurant, hospital, park, golf course and so much more.
Zillow last checked: 8 hours ago
Listing updated: June 09, 2023 at 10:39am
Listed by:
Elzbieta Pawlowski 315-272-9525,
Coldwell Banker Faith Properties
Bought with:
Sabrina Arcuri, 10301222037
Pavia Real Estate Residential
Source: NYSAMLSs,MLS#: S1451220 Originating MLS: Mohawk Valley
Originating MLS: Mohawk Valley
Facts & features
Interior
Bedrooms & bathrooms
- Bedrooms: 4
- Bathrooms: 2
- Full bathrooms: 2
- Main level bathrooms: 1
- Main level bedrooms: 2
Bedroom 1
- Level: First
Bedroom 1
- Level: First
Bedroom 2
- Level: First
Bedroom 2
- Level: First
Bedroom 3
- Level: Second
Bedroom 3
- Level: Second
Bedroom 4
- Level: Second
Bedroom 4
- Level: Second
Bedroom 5
- Level: Second
Bedroom 5
- Level: Second
Family room
- Level: First
Family room
- Level: First
Kitchen
- Level: First
Kitchen
- Level: First
Living room
- Level: First
Living room
- Level: First
Heating
- Gas, Forced Air
Cooling
- Central Air
Appliances
- Included: Dryer, Dishwasher, Electric Cooktop, Electric Oven, Electric Range, Disposal, Gas Water Heater, Microwave, Refrigerator, Washer
- Laundry: Main Level
Features
- Ceiling Fan(s), Entrance Foyer, Eat-in Kitchen, Sliding Glass Door(s), Solid Surface Counters, Workshop
- Flooring: Carpet, Hardwood, Varies, Vinyl
- Doors: Sliding Doors
- Basement: Full,Sump Pump
- Has fireplace: No
Interior area
- Total structure area: 1,827
- Total interior livable area: 1,827 sqft
Property
Parking
- Total spaces: 1
- Parking features: Attached, Garage, Garage Door Opener
- Attached garage spaces: 1
Features
- Levels: Two
- Stories: 2
- Patio & porch: Deck, Open, Porch
- Exterior features: Awning(s), Blacktop Driveway, Deck
Lot
- Size: 0.37 Acres
- Dimensions: 95 x 1827
- Features: Residential Lot
Details
- Additional structures: Shed(s), Storage
- Parcel number: 30130122400900010260000000
- Special conditions: Standard
Construction
Type & style
- Home type: SingleFamily
- Architectural style: Cape Cod
- Property subtype: Single Family Residence
Materials
- Vinyl Siding
- Foundation: Block
Condition
- Resale
- Year built: 1964
Utilities & green energy
- Sewer: Connected
- Water: Connected, Public
- Utilities for property: Cable Available, Sewer Connected, Water Connected
Community & neighborhood
Location
- Region: Rome
Other
Other facts
- Listing terms: Cash,Conventional,FHA,VA Loan
Price history
| Date | Event | Price |
|---|---|---|
| 4/19/2023 | Sold | $240,000+2.2%$131/sqft |
Source: | ||
| 1/27/2023 | Pending sale | $234,900$129/sqft |
Source: | ||
| 1/11/2023 | Listed for sale | $234,900$129/sqft |
Source: | ||
| 11/1/2022 | Pending sale | $234,900$129/sqft |
Source: | ||
| 9/30/2022 | Listed for sale | $234,900$129/sqft |
Source: | ||
Public tax history
| Year | Property taxes | Tax assessment |
|---|---|---|
| 2024 | -- | $73,200 |
| 2023 | -- | $73,200 |
| 2022 | -- | $73,200 |
Find assessor info on the county website
Neighborhood: 13440
Nearby schools
GreatSchools rating
- 6/10Ridge Mills Elementary SchoolGrades: K-6Distance: 0.4 mi
- 3/10Lyndon H Strough Middle SchoolGrades: 7-8Distance: 1.3 mi
- 4/10Rome Free AcademyGrades: 9-12Distance: 2.1 mi
Schools provided by the listing agent
- Elementary: Ridge Mills Elementary
- District: Rome
Source: NYSAMLSs. This data may not be complete. We recommend contacting the local school district to confirm school assignments for this home.


