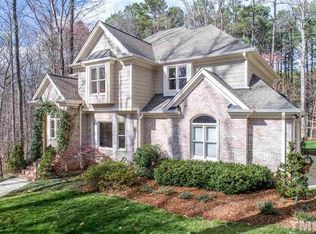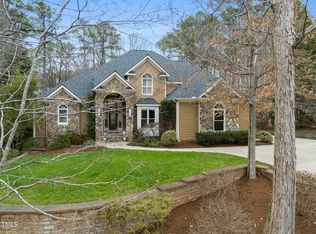RARE opportunity to own a home on 2.35 acres in N Raleigh! Home sits back from the road to offer the ultimate privacy.First floor owners suite with updated bath and two closets.Hardwoods throughout first floor living areas.Family room features wood burning FP and doors to huge rear deck overlooking rear grounds including barn and shed. Spacious secondary bedrooms upstairs with option for upstairs owners suite. Finished basement w/game/theater room and workshop area. Screen porch. Roof 2017,2 car carport
This property is off market, which means it's not currently listed for sale or rent on Zillow. This may be different from what's available on other websites or public sources.

