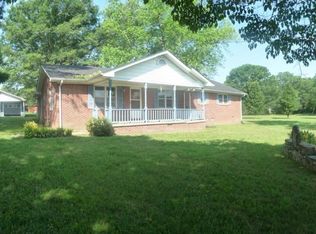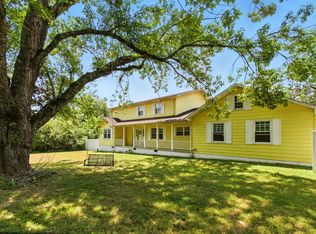Closed
$265,000
1829 Lockmiller Rd, Estill Springs, TN 37330
3beds
1,228sqft
Single Family Residence, Residential
Built in 1967
0.92 Acres Lot
$273,100 Zestimate®
$216/sqft
$1,609 Estimated rent
Home value
$273,100
$254,000 - $295,000
$1,609/mo
Zestimate® history
Loading...
Owner options
Explore your selling options
What's special
Back on the market due to no fault of the seller! Welcome to this cozy 3-bedroom, 2-full-bathroom home in Estill Springs, TN! Recently renovated and thoughtfully updated, this residence offers a comfortable and inviting atmosphere perfect for families or those seeking a peaceful retreat. New plumbing, new electrical, new HVAC, new tankless water heater, new decking...there's not much on this property that hasn't been updated! As you enter, you’ll find a warm and welcoming living space that flows seamlessly into the dining area, creating a perfect setting for everyday living. The kitchen is functional and features modern appliances, ample cabinet space, and a convenient bar for casual dining and/or easy food prep. The three bedrooms, 1 with a Murphy Bed, provide a comfortable space for rest and relaxation, with the master bedroom featuring an en-suite bathroom for added privacy. The additional full bathroom is easily accessible for guests and family alike. Outside, the property boasts a charming yard, partially fenced, where you can enjoy outdoor activities or simply unwind. Located just a short drive from Tim’s Ford Lake, you can take advantage of the beautiful scenery and recreational opportunities right at your doorstep. This home offers a fantastic blend of comfort and convenience. Ideal for first-time buyers, those looking for a 2nd home, or those looking for a simple, low-maintenance lifestyle. Don’t miss the chance to make this delightful home yours—schedule a viewing today! Seller has an accepted offer with a 48-hour right of first refusal contingency.
Zillow last checked: 8 hours ago
Listing updated: July 02, 2025 at 11:15am
Listing Provided by:
Salena Garza 615-364-5943,
ATLAS GLOBAL REAL ESTATE
Bought with:
Susan E. Clinton, 330551
Haney Realty & Property Management, LLC
Source: RealTracs MLS as distributed by MLS GRID,MLS#: 2866460
Facts & features
Interior
Bedrooms & bathrooms
- Bedrooms: 3
- Bathrooms: 2
- Full bathrooms: 2
- Main level bedrooms: 3
Bedroom 1
- Features: Full Bath
- Level: Full Bath
- Area: 195 Square Feet
- Dimensions: 15x13
Bedroom 2
- Area: 108 Square Feet
- Dimensions: 9x12
Bedroom 3
- Area: 81 Square Feet
- Dimensions: 9x9
Heating
- Central, Natural Gas
Cooling
- Central Air
Appliances
- Included: Oven, Gas Range, Dishwasher, Microwave, Refrigerator
- Laundry: Electric Dryer Hookup, Washer Hookup
Features
- Flooring: Wood, Tile
- Basement: Crawl Space
- Has fireplace: No
Interior area
- Total structure area: 1,228
- Total interior livable area: 1,228 sqft
- Finished area above ground: 1,228
Property
Features
- Levels: One
- Stories: 1
- Patio & porch: Porch, Covered, Deck
- Fencing: Back Yard
Lot
- Size: 0.92 Acres
- Dimensions: 235 x 171
- Features: Level
Details
- Parcel number: 044 06600 000
- Special conditions: Standard
Construction
Type & style
- Home type: SingleFamily
- Property subtype: Single Family Residence, Residential
Materials
- Masonite
Condition
- New construction: No
- Year built: 1967
Utilities & green energy
- Sewer: Septic Tank
- Water: Public
- Utilities for property: Water Available
Green energy
- Energy efficient items: Water Heater
Community & neighborhood
Security
- Security features: Carbon Monoxide Detector(s), Smoke Detector(s)
Location
- Region: Estill Springs
- Subdivision: None
Price history
| Date | Event | Price |
|---|---|---|
| 7/2/2025 | Sold | $265,000+3.7%$216/sqft |
Source: | ||
| 5/26/2025 | Contingent | $255,500$208/sqft |
Source: | ||
| 5/23/2025 | Listed for sale | $255,500$208/sqft |
Source: | ||
| 5/14/2025 | Contingent | $255,500$208/sqft |
Source: | ||
| 5/4/2025 | Listed for sale | $255,500+61.8%$208/sqft |
Source: | ||
Public tax history
| Year | Property taxes | Tax assessment |
|---|---|---|
| 2025 | $562 | $28,150 |
| 2024 | $562 | $28,150 |
| 2023 | $562 +6.4% | $28,150 |
Find assessor info on the county website
Neighborhood: 37330
Nearby schools
GreatSchools rating
- 5/10North Lake Elementary SchoolGrades: PK-5Distance: 5.3 mi
- 4/10North Middle SchoolGrades: 6-8Distance: 3.1 mi
- 4/10Franklin Co High SchoolGrades: 9-12Distance: 5.3 mi
Schools provided by the listing agent
- Elementary: Rock Creek Elementary
- Middle: North Middle School
- High: Franklin Co High School
Source: RealTracs MLS as distributed by MLS GRID. This data may not be complete. We recommend contacting the local school district to confirm school assignments for this home.
Get a cash offer in 3 minutes
Find out how much your home could sell for in as little as 3 minutes with a no-obligation cash offer.
Estimated market value$273,100
Get a cash offer in 3 minutes
Find out how much your home could sell for in as little as 3 minutes with a no-obligation cash offer.
Estimated market value
$273,100

