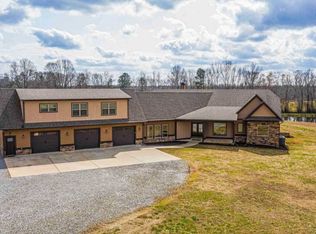Need a HAPPY PLACE - look no Further. Come on in to the Beautiful Gated Entry and Custom 2700 SF Ranch on 5.94 acres in Brooks. This Beauty features 4 bedrooms and 3 baths on the Main. True Hardwood flooring throughout except for 3 of the 4 bedrooms. Bright Open Floor Plan, Natural Cherry Shaker Cabinetry with Huge Island & tons of deep drawers space for Storage. Walk in the Fabulous pantry from the Hallway or the garage for easy grocery drop off. Private owners retreat with amazing spa bath featuring his/hers vanities, oversized shower, and freestanding double slipper tub. Dining area opens to a large screened porch with fan that exits to a deck that goes forever. Head down the step to not only a covered patio but an extended outdoor patio/lifescape with built in fire pit, conversation wall and tons of space for outdoor entertaining. Full 2700 SF basement offers a Finished TV/Media Room, Bedroom with closet and Finished Full bath. The rest of the basement is ready to finish and a 2nd bath in the basement is Sheet rocked and ready for you to choose your finishes later. Basement also has new LVP floors and offers workshop, garage area or boat door. Just outside the basement garage is a poured pad and hook up for your RV. There is a perfect spot for your Future Pool too. This wonderful property is completely fenced and crossed fenced and perfect for your horses on the bermuda pasture. The 45 x 36 Barn is ready for horses, cows or Just your toys and equipment. Only 8 homes in this beautiful Luxury community and each home has plenty of space to spread out. (NO HOA) The only thing missing here is you.
This property is off market, which means it's not currently listed for sale or rent on Zillow. This may be different from what's available on other websites or public sources.
