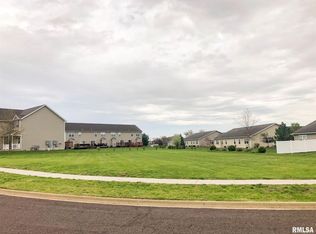Charming move-in ready home with a great open main living floor plan! Large windows throughout the home allow for an abundance of natural light. The spacious living room with cathedral ceiling opens up to the kitchen, featuring beautiful oak cabinetry with under cabinet lighting, island, and informal dining area. Beautiful master suite includes bathroom with his&her sinks, private shower area, and large walk-in closet. Enjoy the quiet neighborhood on the front porch or attached deck! Updates include new carpet 2013, Hunter Douglas blinds in living room and bedrooms 2014
This property is off market, which means it's not currently listed for sale or rent on Zillow. This may be different from what's available on other websites or public sources.

