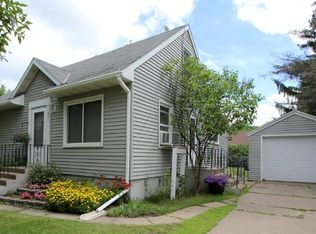Closed
$250,000
1829 Graydon Ave, Brainerd, MN 56401
3beds
2,672sqft
Single Family Residence
Built in 1960
0.33 Acres Lot
$255,400 Zestimate®
$94/sqft
$2,829 Estimated rent
Home value
$255,400
$220,000 - $296,000
$2,829/mo
Zestimate® history
Loading...
Owner options
Explore your selling options
What's special
Welcome to this inviting 3-bedroom, 3-bathroom home on Graydon Avenue in the heart of Brainerd. Set on a spacious double lot, this property offers plenty of room to relax and entertain. The home features a 2-stall attached garage and an additional 2-stall detached garage, perfect for extra storage or workspace.
Step inside and you'll find a well-designed layout that includes a lower level just waiting to be finished to your liking. Whether you're looking to create a family room, home office, or additional living space, the unfinished lower level offers endless possibilities to expand and customize the home to suit your needs.
Step outside to enjoy the private backyard and a large back deck, ideal for hosting gatherings or enjoying quiet evenings. Outdoor enthusiasts will appreciate the nearby hiking and biking trails, offering ample opportunities for recreation just minutes from your door. For dog lovers, there’s a well-maintained dog park nearby, perfect for walks and playtime with your furry friend. Families will love the convenience of being close to local schools, making this home an excellent choice for those with children.
Conveniently located, this property is just minutes from Brainerd's excellent shopping, dining, and medical facilities, ensuring all your needs are close at hand. Whether you’re spending time outdoors, running errands, or enjoying local amenities, this home provides the perfect balance of comfort and convenience.
Don’t miss the chance to own this well-located home with room to grow. Schedule your private showing today!
Zillow last checked: 8 hours ago
Listing updated: May 30, 2025 at 12:58pm
Listed by:
Christopher Cullen 218-838-8218,
Coldwell Banker Realty,
Daniel Jewell 218-330-2667
Bought with:
Brandon Fritz
Edina Realty, Inc.
Source: NorthstarMLS as distributed by MLS GRID,MLS#: 6643028
Facts & features
Interior
Bedrooms & bathrooms
- Bedrooms: 3
- Bathrooms: 3
- Full bathrooms: 1
- 3/4 bathrooms: 1
- 1/2 bathrooms: 1
Bedroom 1
- Level: Main
- Area: 132 Square Feet
- Dimensions: 12x11
Bedroom 2
- Level: Main
- Area: 132 Square Feet
- Dimensions: 11x12
Bedroom 3
- Level: Main
- Area: 108 Square Feet
- Dimensions: 9x12
Bonus room
- Level: Lower
- Area: 168 Square Feet
- Dimensions: 14x12
Bonus room
- Level: Lower
- Area: 144 Square Feet
- Dimensions: 12x12
Dining room
- Level: Main
- Area: 90 Square Feet
- Dimensions: 9x10
Family room
- Level: Lower
- Area: 384 Square Feet
- Dimensions: 32x12
Garage
- Level: Main
- Area: 576 Square Feet
- Dimensions: 24x24
Garage
- Level: Main
- Area: 480 Square Feet
- Dimensions: 20x24
Kitchen
- Level: Main
- Area: 176 Square Feet
- Dimensions: 16x11
Living room
- Level: Main
- Area: 308 Square Feet
- Dimensions: 22x14
Sitting room
- Level: Main
- Area: 252 Square Feet
- Dimensions: 21x12
Workshop
- Level: Lower
- Area: 220 Square Feet
- Dimensions: 20x11
Heating
- Boiler
Cooling
- Window Unit(s)
Appliances
- Included: Cooktop, Dishwasher, Dryer, Gas Water Heater, Microwave, Range, Refrigerator, Washer
Features
- Basement: Block
- Number of fireplaces: 1
- Fireplace features: Gas, Living Room
Interior area
- Total structure area: 2,672
- Total interior livable area: 2,672 sqft
- Finished area above ground: 1,472
- Finished area below ground: 1,000
Property
Parking
- Total spaces: 4
- Parking features: Attached, Detached, Asphalt, Garage, Guest, Multiple Garages
- Attached garage spaces: 4
- Details: Garage Dimensions (23x23)
Accessibility
- Accessibility features: Partially Wheelchair
Features
- Levels: One
- Stories: 1
- Patio & porch: Deck
- Fencing: Partial,Wood
Lot
- Size: 0.33 Acres
- Dimensions: 120 x 120 x 120 x 120
Details
- Additional structures: Additional Garage
- Foundation area: 1200
- Parcel number: 41360963
- Zoning description: Residential-Single Family
Construction
Type & style
- Home type: SingleFamily
- Property subtype: Single Family Residence
Materials
- Fiber Cement
- Roof: Age 8 Years or Less
Condition
- Age of Property: 65
- New construction: No
- Year built: 1960
Utilities & green energy
- Electric: 100 Amp Service, Power Company: Brainerd Public Utilities
- Gas: Natural Gas
- Sewer: City Sewer/Connected, City Sewer - In Street
- Water: City Water/Connected, City Water - In Street
Community & neighborhood
Location
- Region: Brainerd
- Subdivision: Edgewood Road Add The City Of Br
HOA & financial
HOA
- Has HOA: No
Price history
| Date | Event | Price |
|---|---|---|
| 5/30/2025 | Sold | $250,000-10.4%$94/sqft |
Source: | ||
| 5/5/2025 | Pending sale | $278,900$104/sqft |
Source: | ||
| 4/8/2025 | Price change | $278,900-1.8%$104/sqft |
Source: | ||
| 2/24/2025 | Price change | $283,900-1.7%$106/sqft |
Source: | ||
| 1/23/2025 | Price change | $288,900-2%$108/sqft |
Source: | ||
Public tax history
| Year | Property taxes | Tax assessment |
|---|---|---|
| 2024 | $3,123 +10.1% | $306,283 +3.3% |
| 2023 | $2,837 -3.1% | $296,627 +18.9% |
| 2022 | $2,927 +1.4% | $249,430 +21.8% |
Find assessor info on the county website
Neighborhood: 56401
Nearby schools
GreatSchools rating
- 5/10Riverside Elementary SchoolGrades: PK-4Distance: 1.5 mi
- 6/10Forestview Middle SchoolGrades: 5-8Distance: 3.7 mi
- 9/10Brainerd Senior High SchoolGrades: 9-12Distance: 1 mi

Get pre-qualified for a loan
At Zillow Home Loans, we can pre-qualify you in as little as 5 minutes with no impact to your credit score.An equal housing lender. NMLS #10287.
Sell for more on Zillow
Get a free Zillow Showcase℠ listing and you could sell for .
$255,400
2% more+ $5,108
With Zillow Showcase(estimated)
$260,508