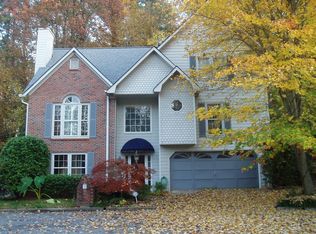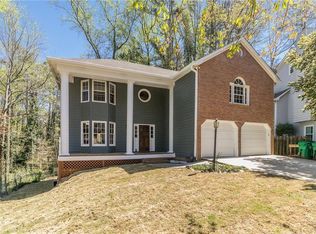Quiet Cul de Sac home of professional Architect & Designer. Renovated & updated to perfection. Entry foyer. Light filled Den, Home office/ library. Wine Rm. Fireside Vaulted Great Rm opens to gourmet kitchen w/ Stainless Appliances & Quartz countertops w/ ton of cabinets & pantry space. Dining rm has wall of windows & doors to vaulted screen porch w/ built in seating/ overlooks deck, patio and pvt backyard. MST Suite w/ walk in closet, renovated bath. 2 add. Lg. bedrooms, 4th bedroom is a 2 level loft w/ full bath. Huge oversized garage w/ workshop & storage rm.
This property is off market, which means it's not currently listed for sale or rent on Zillow. This may be different from what's available on other websites or public sources.

