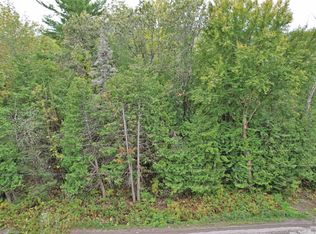Closed
$280,000
1829 Exeter Road, Exeter, ME 04435
2beds
1,228sqft
Single Family Residence
Built in 1980
2.75 Acres Lot
$280,600 Zestimate®
$228/sqft
$1,661 Estimated rent
Home value
$280,600
$258,000 - $303,000
$1,661/mo
Zestimate® history
Loading...
Owner options
Explore your selling options
What's special
Welcome to 1829 Exeter Road where rural charm meets modern comfort! This home sits on a spacious 2.75 acre double parcel and has been meticulously maintained and upgraded over the past 12 years of ownership. The amount of love that has gone into this house is visible through every detail- from the updated kitchen, new flooring, doors and paint, to the shiplap accents in the living room and entryway. Two bonus rooms in the basement in addition to the two bedrooms on the first floor allow for ample living space. Take in the sounds of nature from the new composite deck overlooking the sprawling back yard, made complete with a fire pit, bean hole and large rustic outbuilding. Direct access to the ATV and snowmobile trails can be found at the rear of the back yard. This home is ready for you to call yours. Come see it today!
Zillow last checked: 8 hours ago
Listing updated: January 17, 2025 at 07:10pm
Listed by:
NextHome Experience
Bought with:
NextHome Experience
Source: Maine Listings,MLS#: 1594537
Facts & features
Interior
Bedrooms & bathrooms
- Bedrooms: 2
- Bathrooms: 1
- Full bathrooms: 1
Bedroom 1
- Level: First
Bedroom 2
- Level: First
Bonus room
- Level: Basement
Bonus room
- Level: Basement
Kitchen
- Level: First
Living room
- Level: First
Heating
- Baseboard, Hot Water
Cooling
- None
Appliances
- Included: Dishwasher, Microwave, Gas Range, Refrigerator
Features
- 1st Floor Bedroom, Bathtub
- Flooring: Tile, Vinyl
- Basement: Doghouse,Interior Entry,Full
- Has fireplace: No
Interior area
- Total structure area: 1,228
- Total interior livable area: 1,228 sqft
- Finished area above ground: 828
- Finished area below ground: 400
Property
Parking
- Total spaces: 2
- Parking features: Paved, 5 - 10 Spaces, On Site
- Garage spaces: 2
Features
- Patio & porch: Deck
- Has view: Yes
- View description: Fields, Scenic
Lot
- Size: 2.75 Acres
- Features: Rural, Agricultural, Level, Open Lot, Pasture, Landscaped
Details
- Additional structures: Outbuilding
- Parcel number: EXERM013L018001
- Zoning: residential
- Other equipment: Internet Access Available
Construction
Type & style
- Home type: SingleFamily
- Architectural style: Raised Ranch,Split Level
- Property subtype: Single Family Residence
Materials
- Other, Vinyl Siding
- Roof: Metal
Condition
- Year built: 1980
Utilities & green energy
- Electric: Circuit Breakers, Generator Hookup
- Sewer: Private Sewer
- Water: Private, Public, Well
Community & neighborhood
Location
- Region: Exeter
Other
Other facts
- Road surface type: Paved
Price history
| Date | Event | Price |
|---|---|---|
| 8/27/2024 | Sold | $280,000+1.8%$228/sqft |
Source: | ||
| 7/1/2024 | Pending sale | $275,000$224/sqft |
Source: | ||
| 6/29/2024 | Contingent | $275,000$224/sqft |
Source: | ||
| 6/24/2024 | Listed for sale | $275,000+205.6%$224/sqft |
Source: | ||
| 5/25/2012 | Sold | $90,000$73/sqft |
Source: | ||
Public tax history
| Year | Property taxes | Tax assessment |
|---|---|---|
| 2024 | $1,934 +13% | $166,000 +20.3% |
| 2023 | $1,711 +17.5% | $138,000 +32.7% |
| 2022 | $1,456 | $104,000 |
Find assessor info on the county website
Neighborhood: 04435
Nearby schools
GreatSchools rating
- 3/10Ridge View Community SchoolGrades: PK-8Distance: 6.7 mi
- 4/10Dexter Regional High SchoolGrades: 9-12Distance: 8.1 mi

Get pre-qualified for a loan
At Zillow Home Loans, we can pre-qualify you in as little as 5 minutes with no impact to your credit score.An equal housing lender. NMLS #10287.
