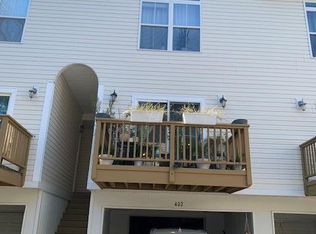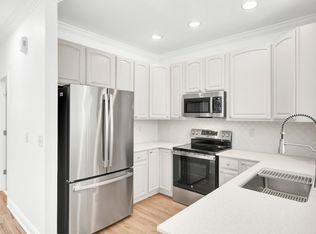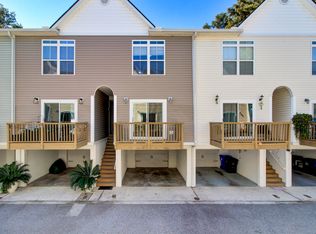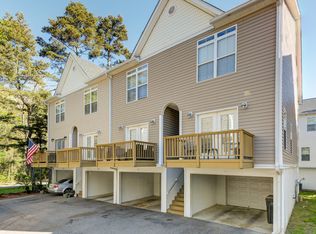Closed
$275,600
1829 Dogwood Rd APT 102, Charleston, SC 29414
3beds
1,526sqft
Townhouse
Built in 2005
435.6 Square Feet Lot
$308,100 Zestimate®
$181/sqft
$2,140 Estimated rent
Home value
$308,100
$293,000 - $324,000
$2,140/mo
Zestimate® history
Loading...
Owner options
Explore your selling options
What's special
Multiple offers received! Low maintenance living in this elevated 3 bed/3 full bath elevated townhome. The home is close to retail, golf, restaurants and grocery and is in a great little West Ashley neighborhood! Just 15 minutes from downtown Charleston in one direction; 20 min to Summerville in the other - a commuter's dream! As you walk into the home, you are greeted by an open floor plan featuring stylish laminate flooring, fresh paint, new carpet, and modern fixtures, which are present throughout the house. The living room features French doors leading to a cozy balcony that is shaded by a grand oak. The kitchen boasts ample cupboard space and bar seating. Upstairs you will find a spacious primary bedroom with an oversized walk-in closet and attached bath with dual sinks and a largeand a large shower. There is also a second bedroom upstairs featuring an ensuite bath, which makes hosting guests a breeze. A laundry room upstairs helps make home life a little easier. The third bedroom, which is on the main level, also has its own full bath. Large windows in each bedroom allow for plenty of natural light to create a light and airy feel. This home also features a two-car tandem garage with plenty of extra storage space. Come see your new home today! *Property does not qualify for FHA mortgage.
Zillow last checked: 8 hours ago
Listing updated: April 24, 2023 at 09:05am
Listed by:
Charleston Flat Fee Real Estate
Bought with:
ChuckTown Homes Powered by Keller Williams
Source: CTMLS,MLS#: 23004463
Facts & features
Interior
Bedrooms & bathrooms
- Bedrooms: 3
- Bathrooms: 3
- Full bathrooms: 3
Heating
- Electric, Heat Pump
Cooling
- Central Air
Appliances
- Laundry: Electric Dryer Hookup, Washer Hookup, Laundry Room
Features
- Ceiling - Smooth, High Ceilings, Walk-In Closet(s), Ceiling Fan(s), Eat-in Kitchen
- Flooring: Carpet, Ceramic Tile, Laminate
- Windows: Thermal Windows/Doors, Window Treatments
- Has fireplace: No
Interior area
- Total structure area: 1,526
- Total interior livable area: 1,526 sqft
Property
Parking
- Total spaces: 2
- Parking features: Garage, Attached
- Attached garage spaces: 2
Features
- Levels: Two
- Stories: 2
- Exterior features: Balcony, Rain Gutters
Lot
- Size: 435.60 sqft
Details
- Parcel number: 3540400139
Construction
Type & style
- Home type: Townhouse
- Property subtype: Townhouse
- Attached to another structure: Yes
Materials
- Vinyl Siding
- Foundation: Raised
Condition
- New construction: No
- Year built: 2005
Utilities & green energy
- Sewer: Public Sewer
- Water: Public
- Utilities for property: Charleston Water Service, Dominion Energy
Community & neighborhood
Community
- Community features: Trash
Location
- Region: Charleston
- Subdivision: Willow Oaks
Other
Other facts
- Listing terms: Cash,Conventional
Price history
| Date | Event | Price |
|---|---|---|
| 4/14/2023 | Sold | $275,600-1.6%$181/sqft |
Source: | ||
| 3/6/2023 | Contingent | $280,000$183/sqft |
Source: | ||
| 3/6/2023 | Price change | $280,000+4.1%$183/sqft |
Source: | ||
| 3/2/2023 | Listed for sale | $269,000+75.8%$176/sqft |
Source: | ||
| 1/24/2021 | Listing removed | -- |
Source: Owner Report a problem | ||
Public tax history
| Year | Property taxes | Tax assessment |
|---|---|---|
| 2024 | $1,511 +53.4% | $11,030 +56.7% |
| 2023 | $985 -65.9% | $7,040 -33.3% |
| 2022 | $2,888 +1.2% | $10,560 |
Find assessor info on the county website
Neighborhood: 29414
Nearby schools
GreatSchools rating
- 8/10Springfield Elementary SchoolGrades: PK-5Distance: 1.4 mi
- 4/10C. E. Williams Middle School For Creative & ScientGrades: 6-8Distance: 2.3 mi
- 7/10West Ashley High SchoolGrades: 9-12Distance: 2 mi
Schools provided by the listing agent
- Elementary: Springfield
- Middle: C E Williams
- High: West Ashley
Source: CTMLS. This data may not be complete. We recommend contacting the local school district to confirm school assignments for this home.
Get a cash offer in 3 minutes
Find out how much your home could sell for in as little as 3 minutes with a no-obligation cash offer.
Estimated market value$308,100
Get a cash offer in 3 minutes
Find out how much your home could sell for in as little as 3 minutes with a no-obligation cash offer.
Estimated market value
$308,100



