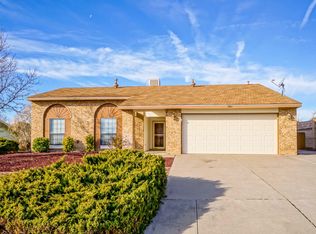This Updated ranch style home has 1648sq. ft. on .31 Acres. Featuring 3 bedrooms and 2 bathrooms, a spacious kitchen with updated countertops, a gas stove & oven, refrigerator, and dishwasher. A large private backyard with a covered patio, perfect for outdoor entertaining. Enjoy the convenience of an attached 2-car garage with opener, washer and dryer included, and a sunroom that can be used as an office, a great room with vaulted ceilings and a formal dining, and a breakfast nook, this home offers plenty of space for relaxation and gatherings. The master suite includes a walk-in closet, and the bathrooms have been beautifully remodeled. The property also features xeriscaped landscaping, ceramic tile and carpet throughout. One Small Dog up to 25#'s Allowed. (Please review our pet and tenant policies prior to submitting your application). Renter Insurance required.
This property is off market, which means it's not currently listed for sale or rent on Zillow. This may be different from what's available on other websites or public sources.


